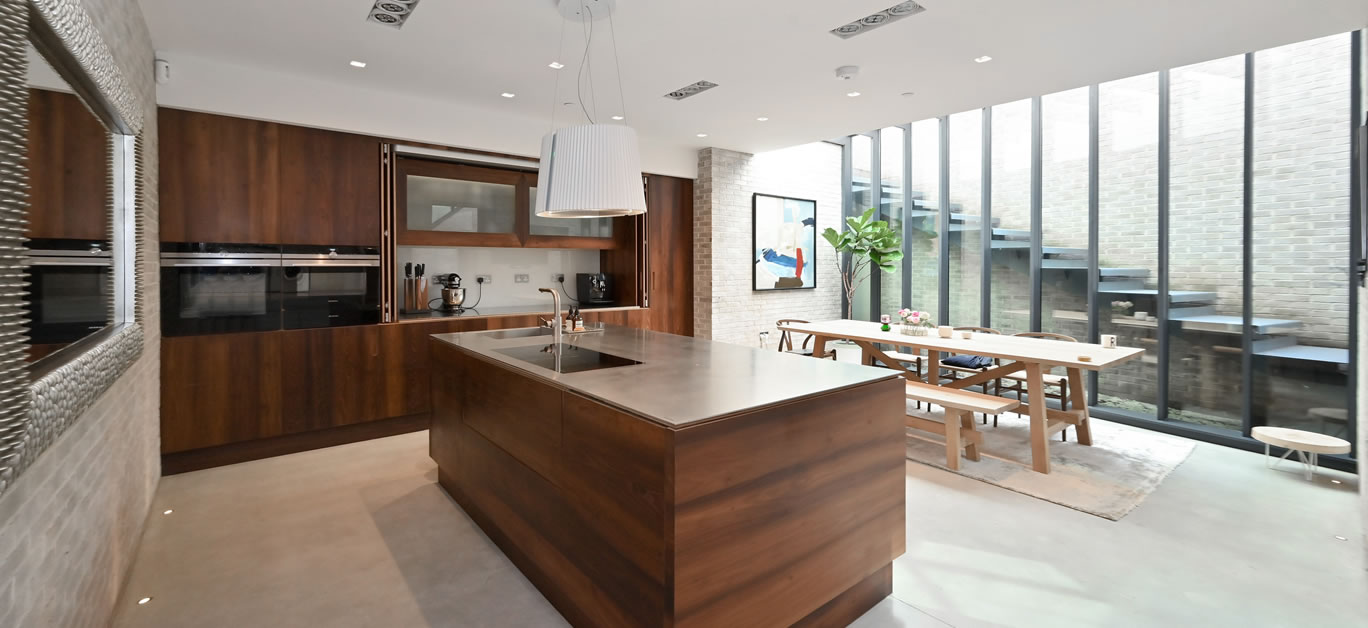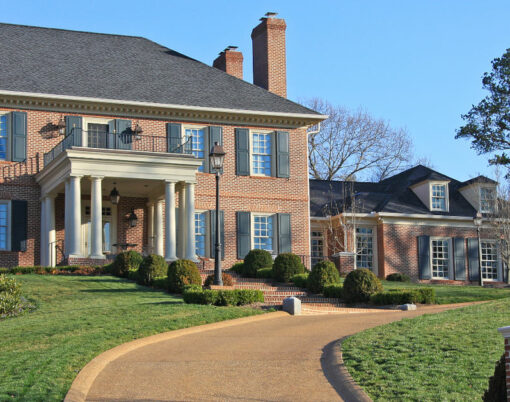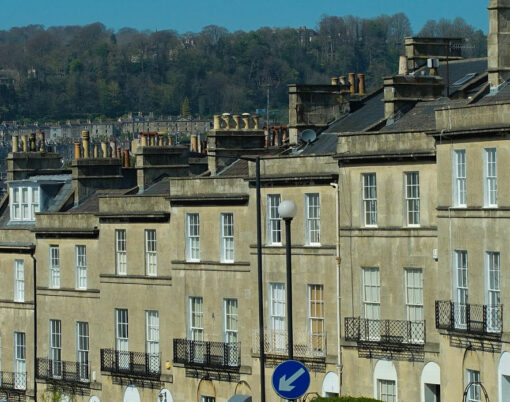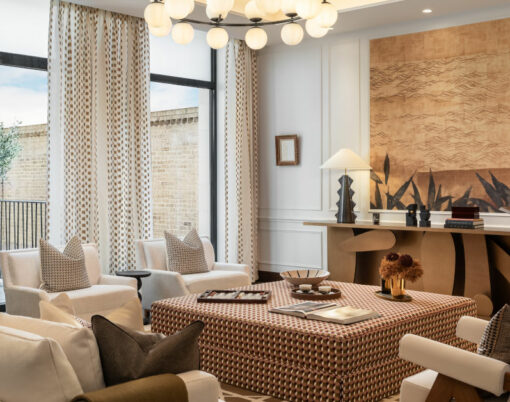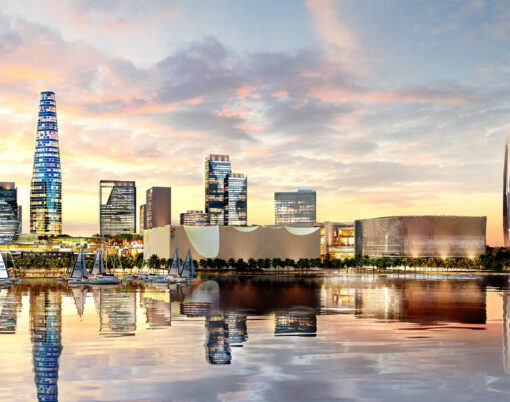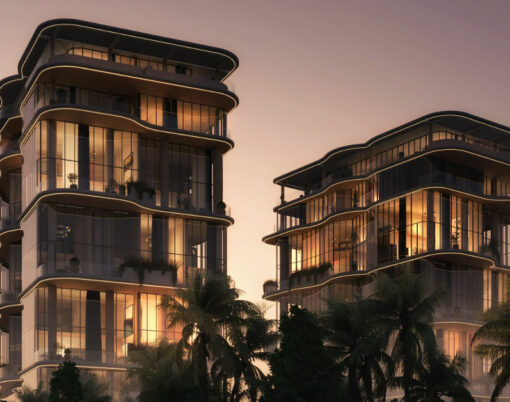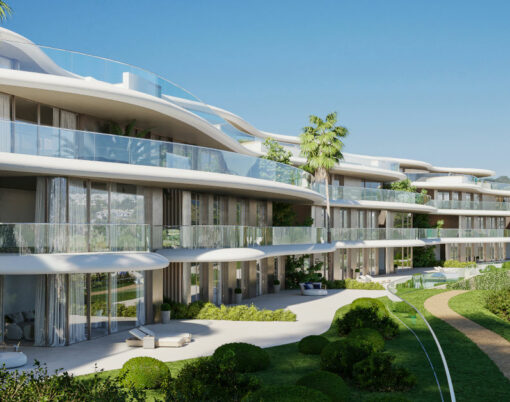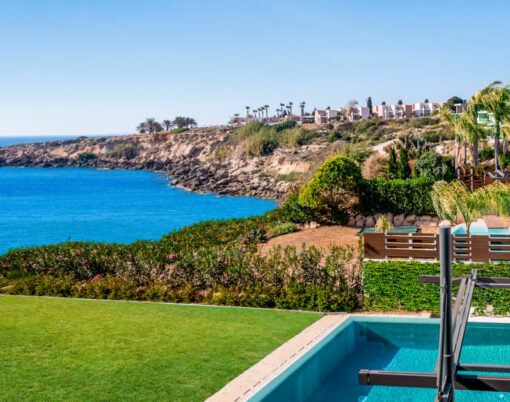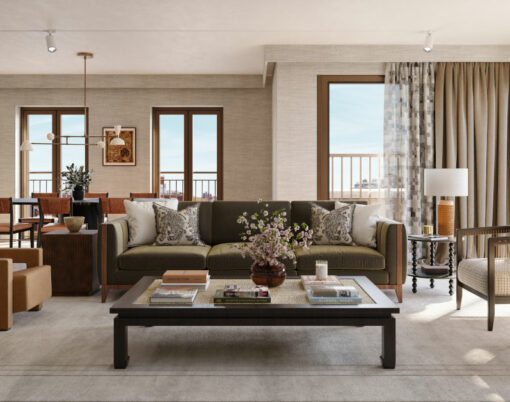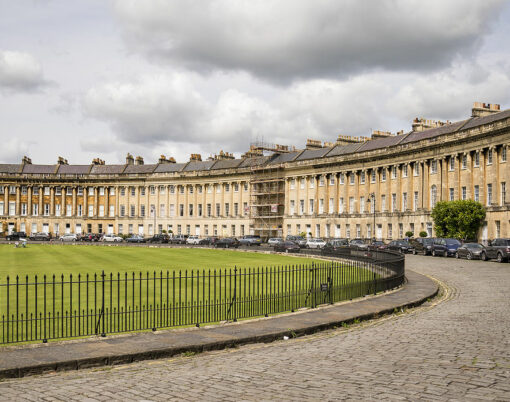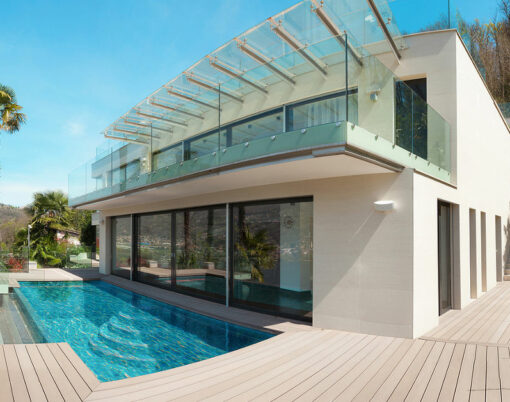In the heart of the West London enclave of Brook Green, on Milson Road, is The Tailored House – a striking end-of-terrace home. On the market for £2.695 million through Finlay Brewer, the home has been designed by the prominent architecture practice Liddicoat and Goldhill, with a façade clad with overlaid planes of grey Roman-format brick, render and Portland stone, which is designed to be in keeping with the neighbouring townhouses.
Akin to a ‘Grand Designs’ project, the home provides c.2,400 sq. ft. of living space and comprises five double bedrooms, four bathrooms, reception room, open-plan kitchen/dining area and ample outside space with a rear walled garden and enclosed patio.
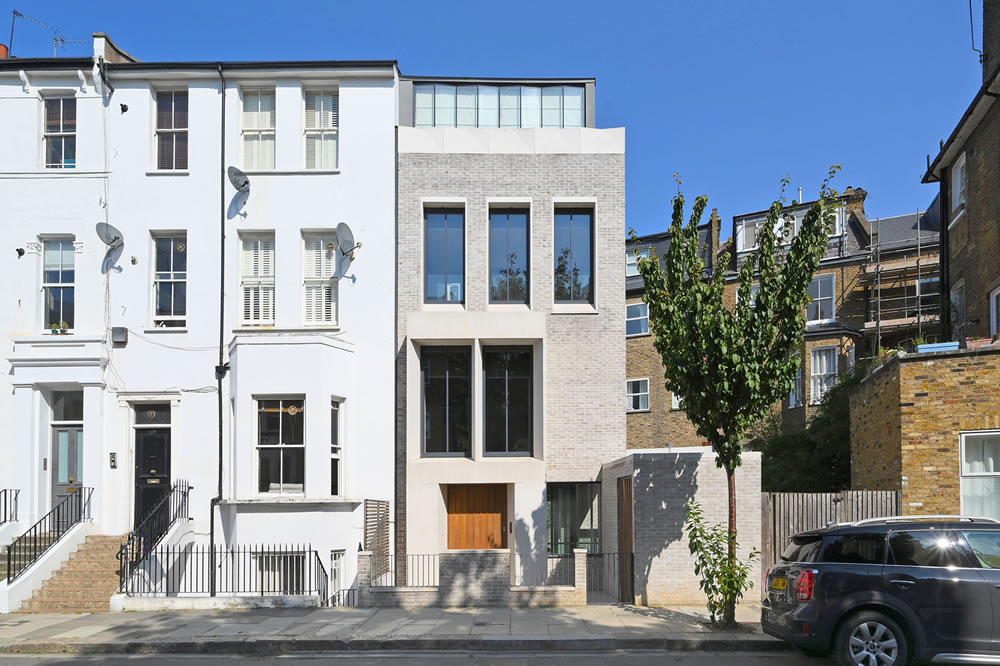
Paul Cosgrove, director at Finlay Brewer, said: “The Tailored House is a spectacular addition to the traditional Victorian terraced houses in Milson Road. Despite its modern exterior the property blends in well yet has a real wow factor that makes it truly unique. There is plenty of room for a family to enjoy the home or it could work well for a young couple or professionals that want a distinctive home to call their own.”
Entered through a secure oak front door, the ground floor entrance corridor opens onto a wonderfully bright reception room, which has a parquet floor and full height glazing opening onto a sun terrace at the side, with a large window overlooking the turfed rear garden.
Steps lead down to the lower ground floor, which includes an open-plan kitchen and dining room with polished concrete floor and off-white painted brick walls. There is also a utility room and a guest bedroom with en-suite shower, which could also work as private staff quarters.
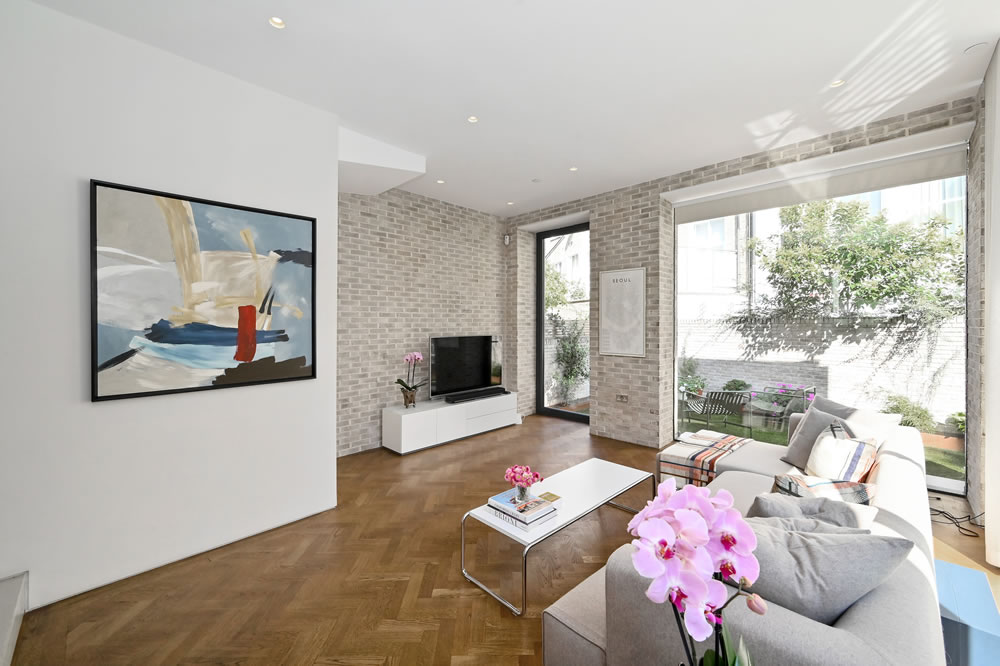
The first floor provides two guest bedrooms separated by a bathroom, with the principal suite occupying the entire second floor.
The top floor is an impressive space, which has an exposed roof structure and zig-zag windows and could work perfectly as an office or fifth bedroom.
The Tailored House has under-floor heating and generous built-in storage units throughout. At the front of the house there is a spacious store shed that is an ideal safe space for bikes and other transportable items.
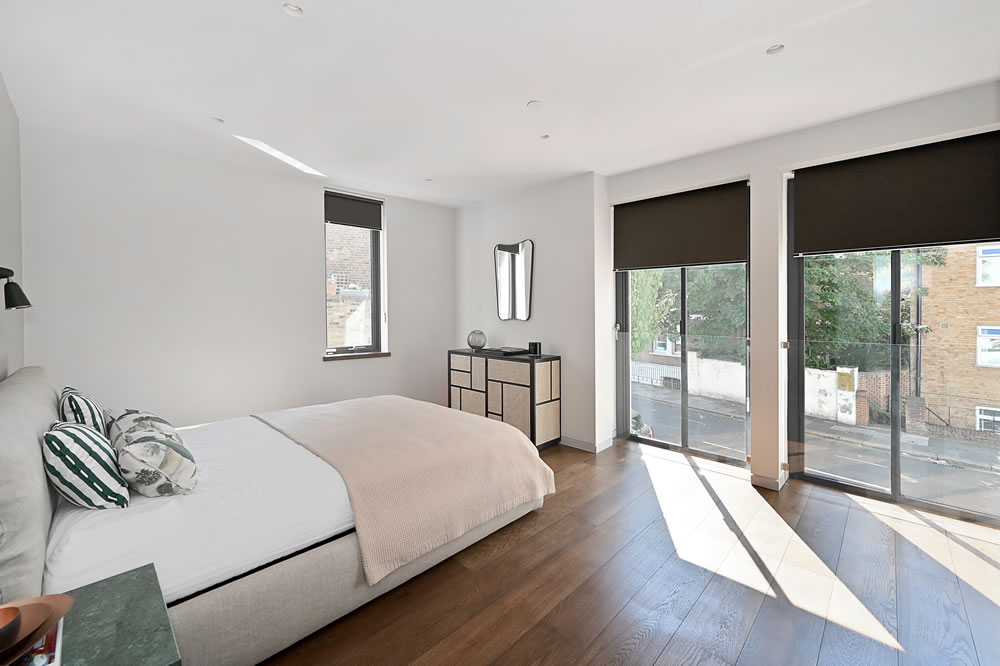
Milson Road is a quiet tree-lined residential street, which runs through the centre of the Brook Green conservation area. There are a variety of local shops and restaurants nearby, as well as the Kensington Olympia and Westfield Shopping Centre.
Well-connected, the home is a short walk to Shepherds Bush (Central line, London Overground and Southern train services), Goldhawk Road (Circle and Hammersmith and City Lines) and Hammersmith (Piccadilly, Circle, District and Hammersmith and City lines) stations.
The Tailored House is available for £2.695 million, viewings are strictly by appointment only. For more information contact sole agents Finlay Brewer on 020 7371 4171 or visit finlaybrewer.co.uk.












