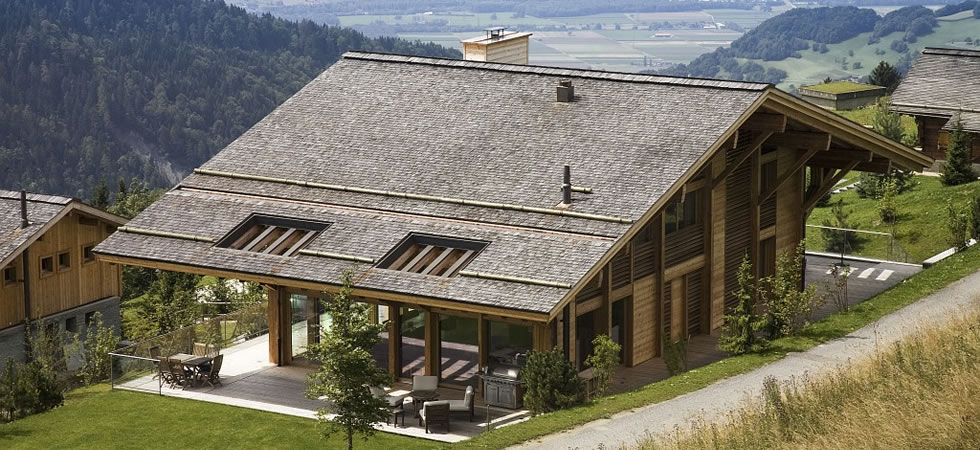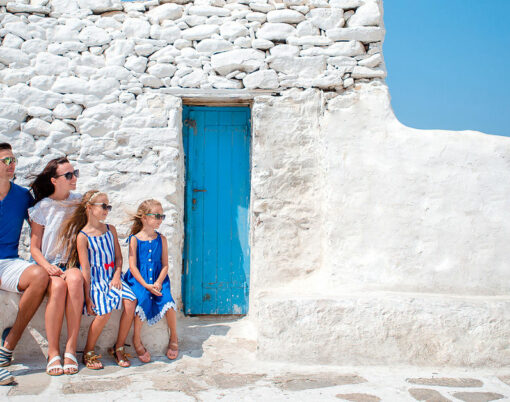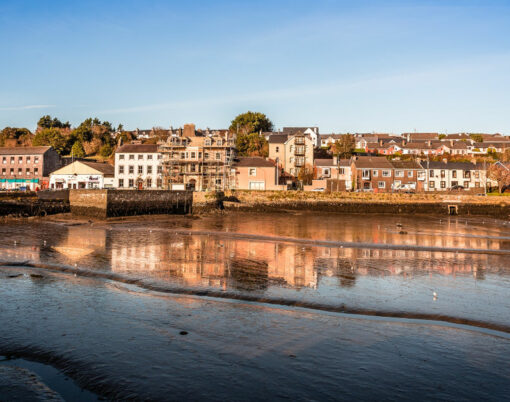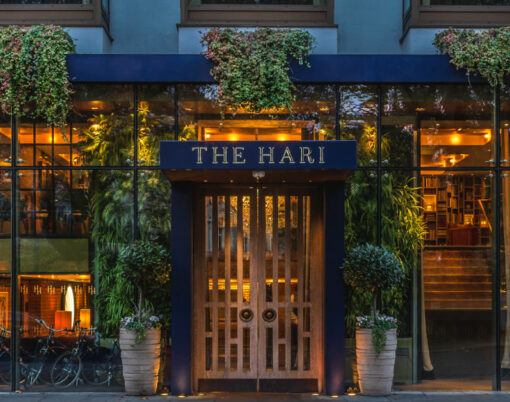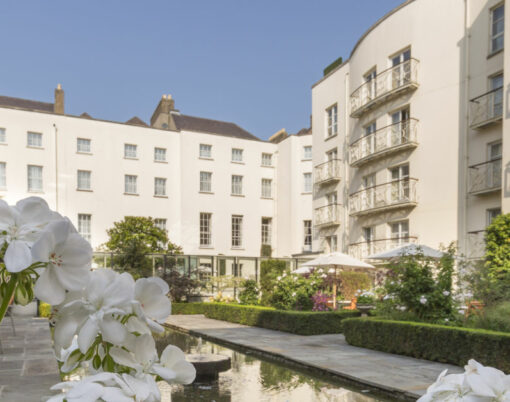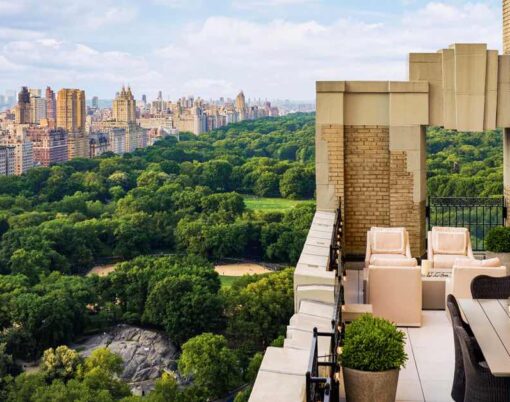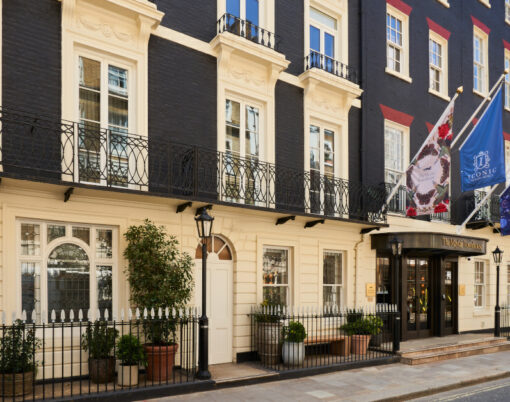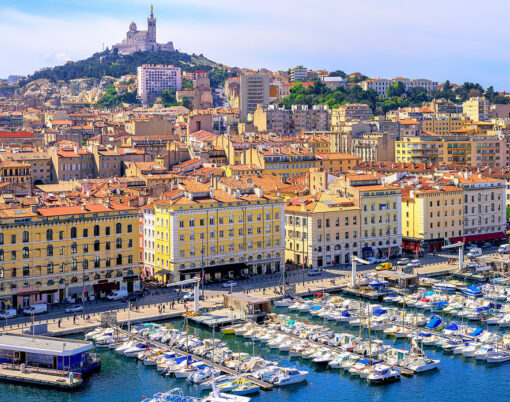Situated high above Villars in Switzerland, Solais is a chalet that is the epitome of a beautiful design and an incredible imagination, both inside and out. We take a look at this architectural wonder.
At this time of year, many people take to the ski slopes to make the most of the winter weather and enjoy the stunning scenery of the Alps. For frequent travellers to the mountains, a good chalet home base – complete with a luxurious interior, filled with home comforts and state of the art technology – forms an essential part of creating the very best alpine experience.
This is exactly what London interior architects, Callender Howorth, had in mind when they completed the Swiss ski chalet project: a stunning, luxury home-away-from-home, which was the brainchild of award-winning designer, Sir Norman Foster, and represents the epitome of beautiful alpine design.
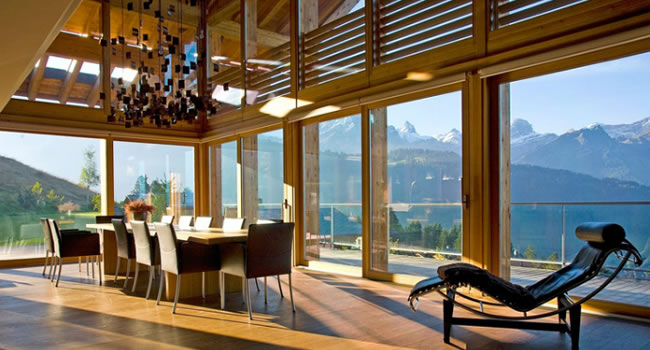
The chalet is located above the high-end ski resort of Villars – a sought after area with a beautiful wooded village, frequented by the most avid skiers. It remains relatively unspoilt by tourism. Chalet Solais blends classic sophistication with cutting edge technology to create an innovative, modern design that resonates the traditional design style of the past. This stunning Swiss holiday home manages to fit seamlessly into its exquisite surroundings, whilst opening the eyes of the world to new possibilities in chalet design.
Sir Norman Foster’s company, Foster and Partners, is world-renowned for its high-tech concepts and bold, forward-thinking creations. Foster himself is famous for an outstanding portfolio of international architectural projects, not least the London tower whose unique, sculpted appearance has given rise to its affectionate nickname, ‘The Gherkin.’ He is a good friend to the owners of the chalet, so when they found the perfect plot of land perched high above Villars in the Swiss Alps they entrusted their friend with the initial concept. Sir Norman happily obliged by sketching out his vision for the chalet on the back of a napkin while at dinner with them, and the rest is history.
The project took three years to complete. After the exterior structure was finished, Callender Howorth began working on the interiors. The concept for the inside space was that it should be a warm, cosy retreat from the frosty exterior. It was to feel tranquil and uncluttered, with plenty of space for entertaining friends. The end result is a spacious chalet with a façade that blends in well with the surrounding countryside and offers a relaxing sanctuary within its stunningly designed wooden walls. Extremely well lit from the beautiful large windows, the interior is light, stylish and contemporary. The design team meticulously selected the fine furniture, which helps to create the relaxing, intimate atmosphere, without taking over the space. Neutral colours, accents of beautiful polished wood, plenty of soft furnishings, and lowlights of warm terracotta shades have been thoughtfully placed inside to create the chalet’s warm ambience.
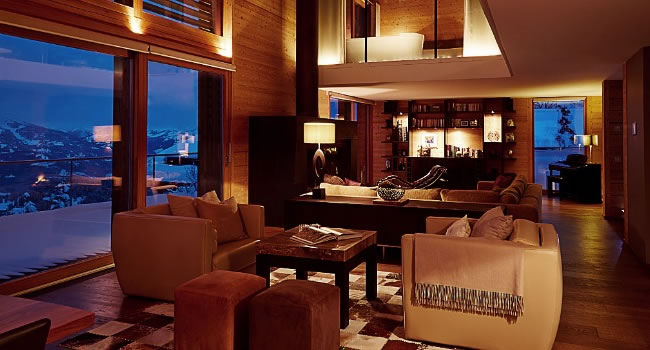
The open plan layout pervades three floors to maximise the elegant space. It offers the latest gadgets and smart technology, which offer ample off-slope entertainment to the inhabitants when they come in from the outdoors. Aside from a countless array offascinatingartifacts, the living quarters includes a spectacular home cinema; meanwhile, the bedroom offers a luxurious bathtub and pale wooden panelled walls, which creates the delightfully alluring feel of a high end spa. The dining room also features a true statement piece: a George Singer bespoke chandelier, made from 600 pieces of weathered copper, which reflects the alpine light from the broad windows in an extraordinarily charming way. Indeed, lighting plays a huge role in the overall feel of the chalet with the high ceilings adding to the expansive yet cosy ambience.
The challenge was to keep the interior true to Sir Norman Foster’s original vision, but also keep the main design team as motivated and involved as possible in realising the final outcome. Callender Howorth certainly met that challenge head on and created something entirely unique in the process, which will no doubt be treasured by the owners for years to come. The London interior architectsare unafraid of exploring and embracing new ideas; their use of color and materials combine to create effortlessly stylish interiors. The Swiss chalet is one of a string of successful collaborations within Callender Howorth’s portfolio.












