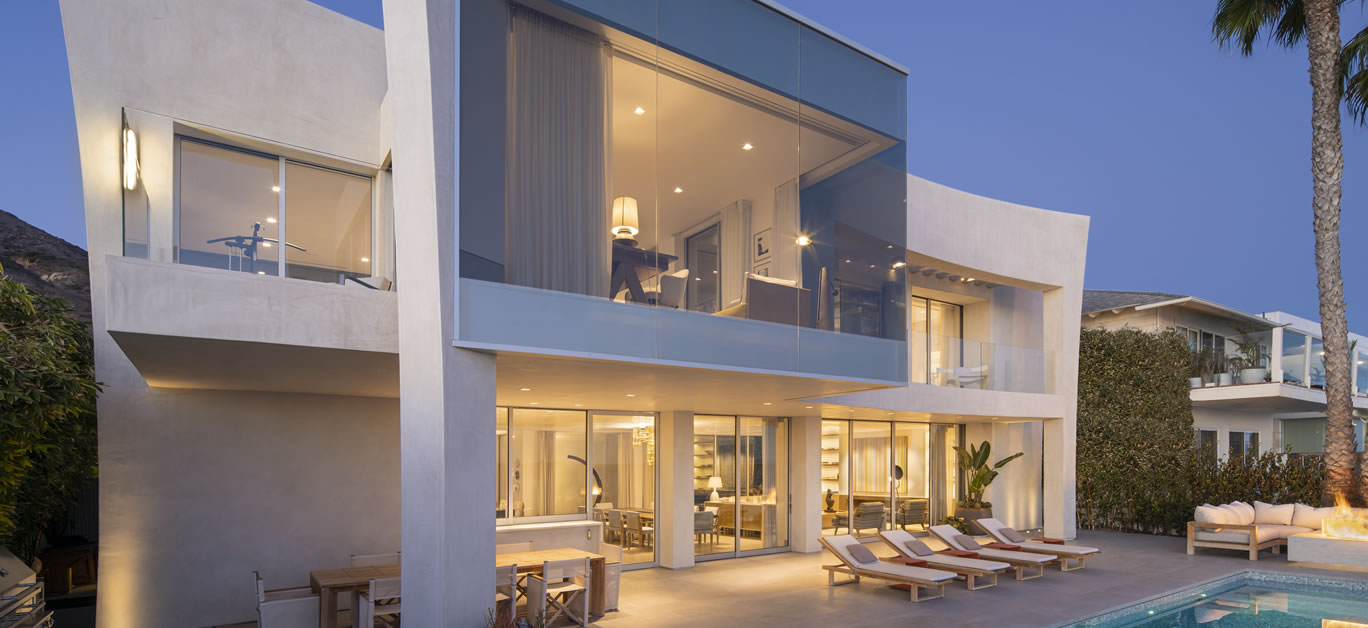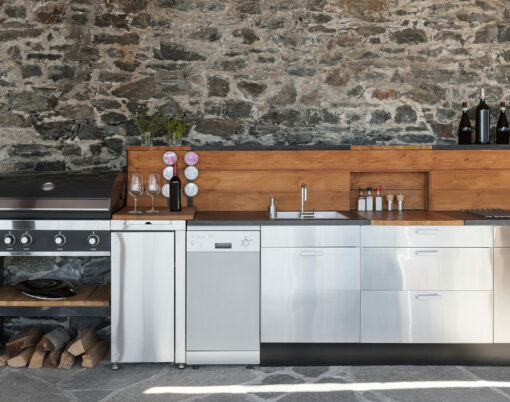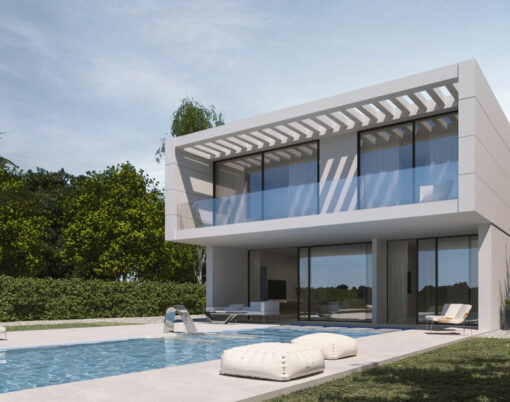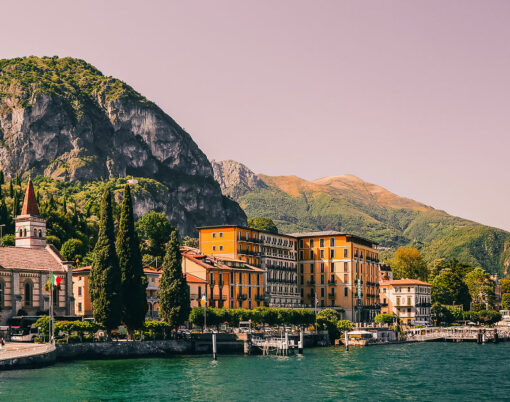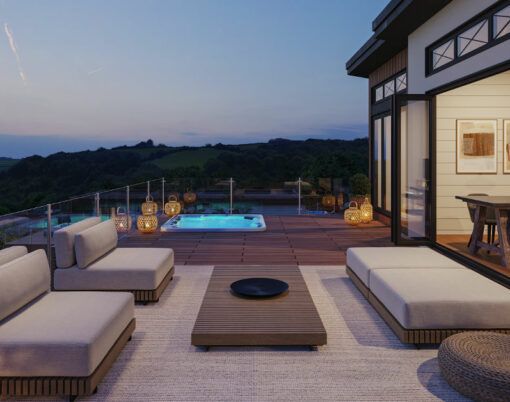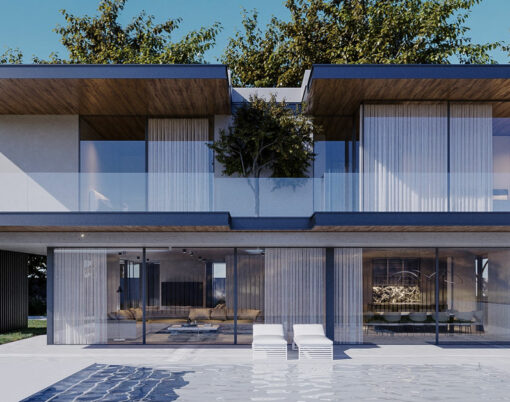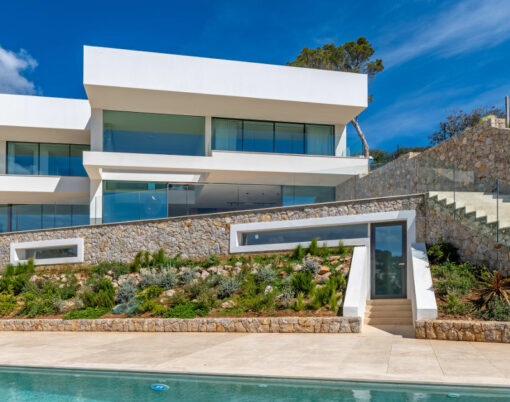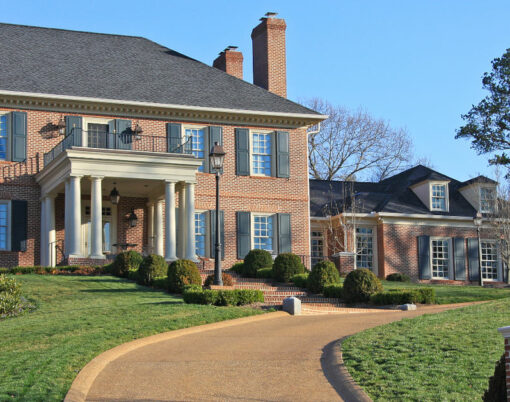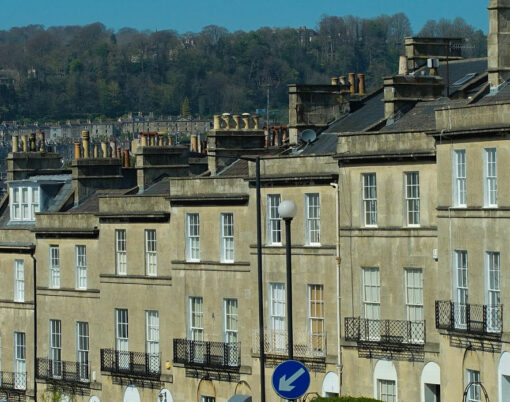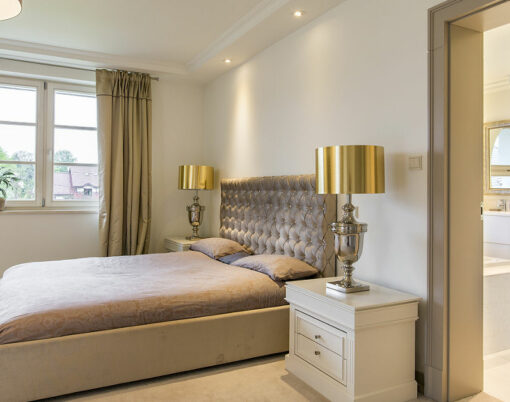Los Angeles-based Landry Design Group (LDG) is known for designing spectacular estates for elite clients whose faces regularly appear on the covers of People, Sports Illustrated or Fortune. While LDG’s award-winning estates in places like Beverly Hills, Miami and Dubai – some are classically-inspired designs, others bold expressions of modernism – are often extravagantly large ‘treasure chests,’ LDG’s detail-oriented, refined approach proves just as effective in less grandiose yet equally elegant ‘jewel boxes’.
Motivated by the artistic expression of their craft, for LDG founder Richard Landry and his team, size is never the overriding factor in residential design. More critical issues are the integrity of the design concept, appropriate proportions, approachable scale, and integration with the site and overall environment. Through meticulous research, the firm applies the languages of classical styles to create fresh designs for contemporary lifestyles. Whether the inspiration is traditional or modern, the design process at LDG is not influenced by the number of square feet being created.
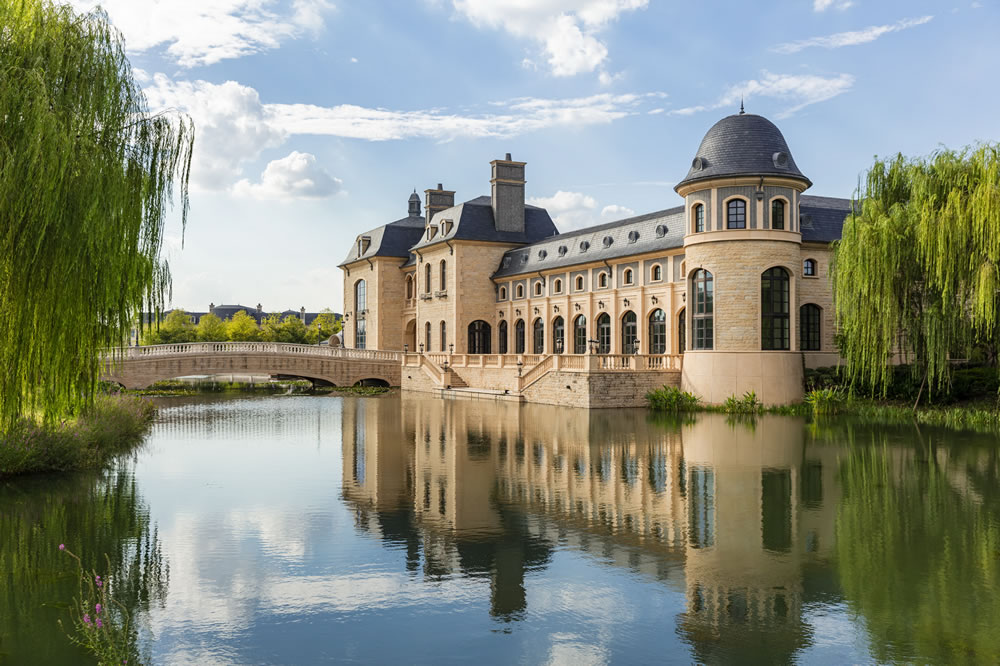
“We approach every project with the desire to ‘wow’ our clients and create something special, and that can happen at any scale,” says Landry. “For both small and large projects you need to understand what program is appropriate, but the research and development process of the design remains similar.”
He explains the major difference is not in the approach to the design process, but allocating team resources, as larger projects are understandably more labour-intensive. “Designing proper usable spaces with a natural flow is crucial to a successful design, so we spend a lot of time figuring out what our clients’ needs are and programming the spaces to work for them,” explained Landry.
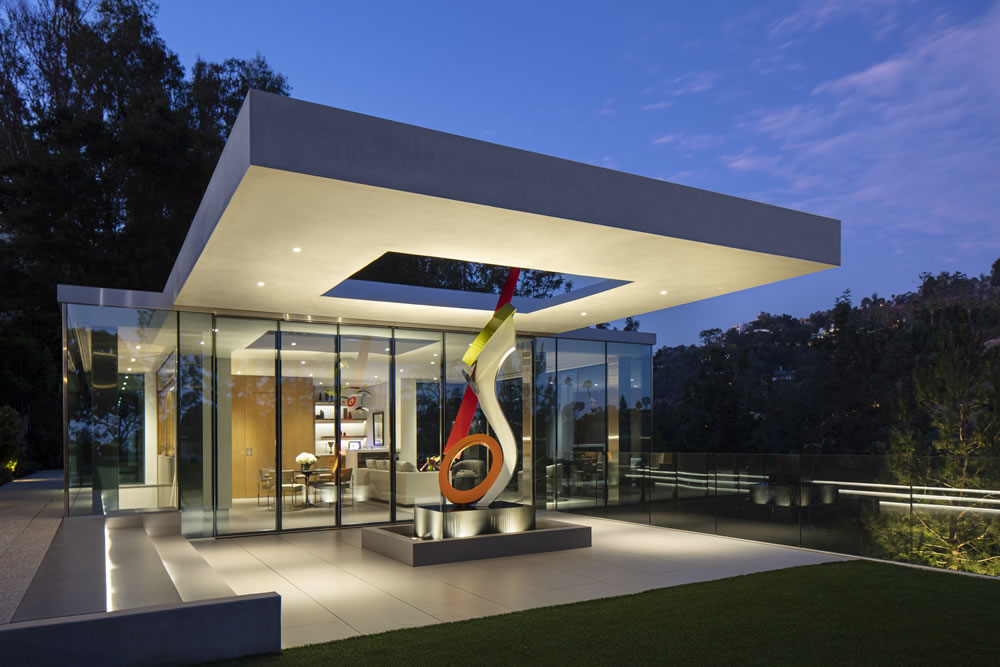
An award-winning modern guesthouse in Los Angeles – where a sculpture literally reaches skyward through the roof – is 2,300 square feet in size, a veritable jewel box of a structure. A cantilevered theme and seamless integration between indoors and out convey a powerful relationship between the building and its site: a duality of earth and sky, heavy and light, traditional and contemporary. Although on the small side, that guesthouse exhibits the same sense of drama as LDG’s largest residential projects, such as a palatial estate in Asia whose 30 lushly landscaped acres ensure privacy for its owners.
With 230,000 square feet conceived by Landry and decorated by acclaimed interior designer Geoffrey Bradfield, the Louis XIV-style château is the ultimate treasure chest. And while it is one of the largest family compounds in the world, it still succeeds in providing intimate spaces for private moments, an aspect of design no less important for a treasure chest than for a jewel box.
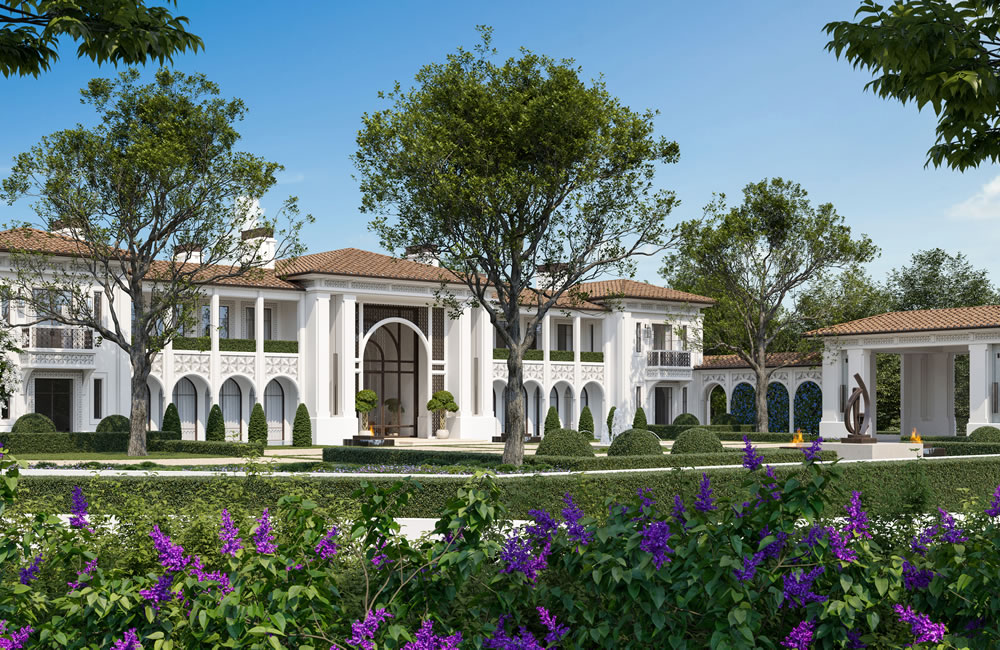
Another expansive design from LDG is the 40,000-square-foot Mapleton Estate in Los Angeles, which offers the formality and massing of traditional Mediterranean estates with a more contemporary aesthetic reflecting Landry’s innovative ‘hybrid’ style of architecture. “The scale and proportion of the architectural elements are what bring this estate to a human and relatable scale,” explains the architect.
“The rooms are proportionate to the overall size of the house, but the detailing of each space – which includes materiality, millwork, furniture arrangements, and lighting – make the rooms feel more intimate and livable,” adds Landry.
Responding to the misconception that modern design is better suited to smaller residences, Landry states: “I’ve heard that before and believe it stems from the idea that spaces feel bigger if the design is more minimal.” Noting he has personally experienced extraordinary smaller-scale traditional homes, the architect posits: “The key is balance and allowing the eye to find things that intrigue and other places to rest.”
He adds: “Architectural style for your home should reflect who you are, and what makes you comfortable. And that is achieved by designing proportionate rooms with quality detail, no matter the size or architectural style.”
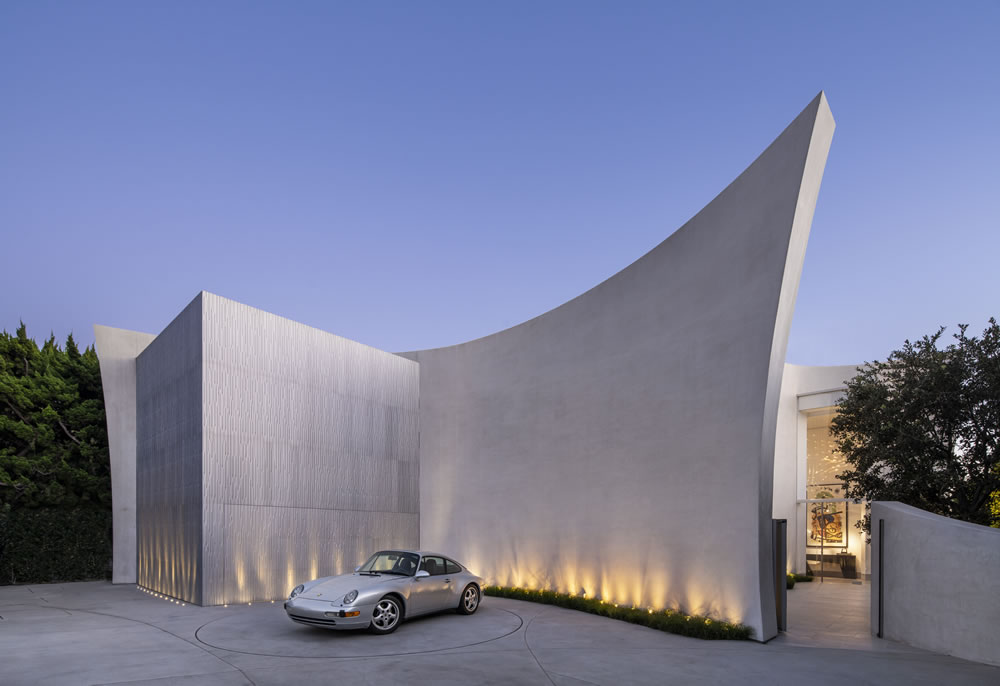
A 6,000-square-foot beach house in Malibu, an art-filled sanctuary where the client’s privacy is ensured through ingeniously positioned geometric masses, is another one of LDG’s signature achievements. By capitalizing on the ocean views in this home – it is a far more modern expression of architecture than most of the residences on this coveted stretch of oceanfront – there is an illusion of expansive space despite the physical constraints of the site.
A notable treasure chest in the LDG portfolio is the home originally designed for seven-time Super Bowl champion Tom Brady, supermodel wife Gisele Bündchen, and their family (currently owned by Dr Dre), a sprawling residence in Los Angeles that offered privacy, environmental sensitivity and glamorous Old World ambiance.
In addition to the structured formality imparted by the home’s French château-inspired design, the couple insisted the 14,300-square-foot home be a nurturing, family-friendly environment for their then-young children. The grand residence features a classical mansard roof, copper finials and zinc cupolas, yet LDG balanced the home’s formal elements with a casual California ambiance and introduced water features throughout the site.
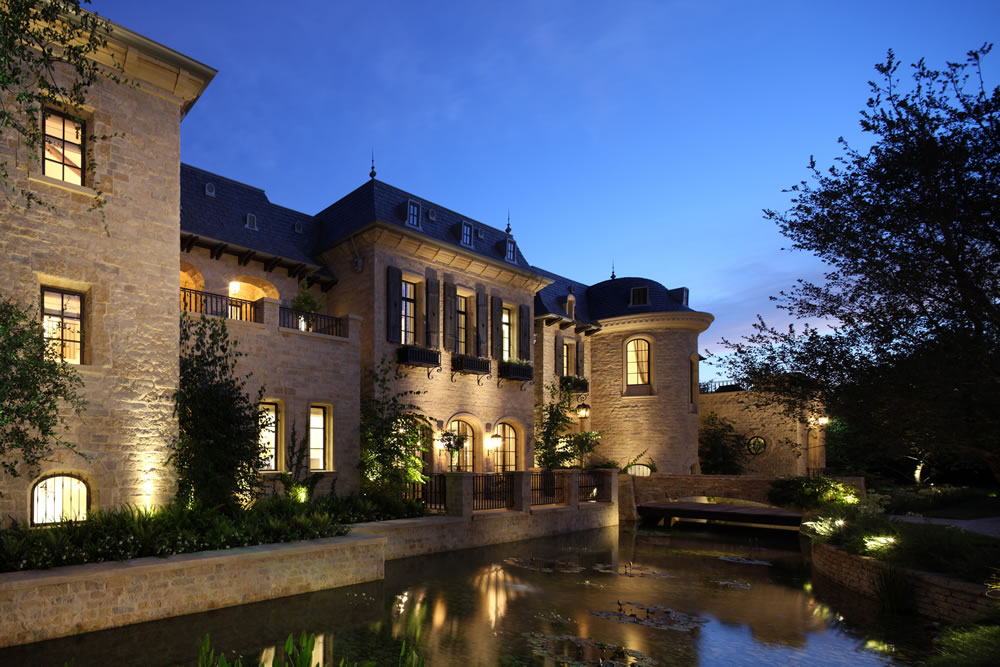
“There need to be spaces where everyone feels at home, spaces that can grow over time,” explains Landry of the principles applied to the Brady-Bündchen project. “The clients were very keen on providing spaces to enjoy family time and wanting to take advantage of the Southern California climate, so spaces inside and out were designed for the family to interact more casually,” adds Landry.
He cites a breakfast nook in the kitchen connected to an adjoining playroom for the youngest child as a means of creating natural transitions. An exterior loggia and large sitting area at the centre of the home achieve connections to the outdoors, and almost all the main floor rooms offer access to the five acres of grounds. “The terraced vegetable garden on the hillside offers a more educational moment, and became the main source of lunch,” quips Landry.
Landry understands that luxury can take many forms, which is why the firm’s portfolio is so diverse in terms of both style and scale. Whether the firm is creating a petite jewel box or sprawling treasure chest, LDG’s versatile professionals are guided by integrity of design and the lifestyles of their clients.












