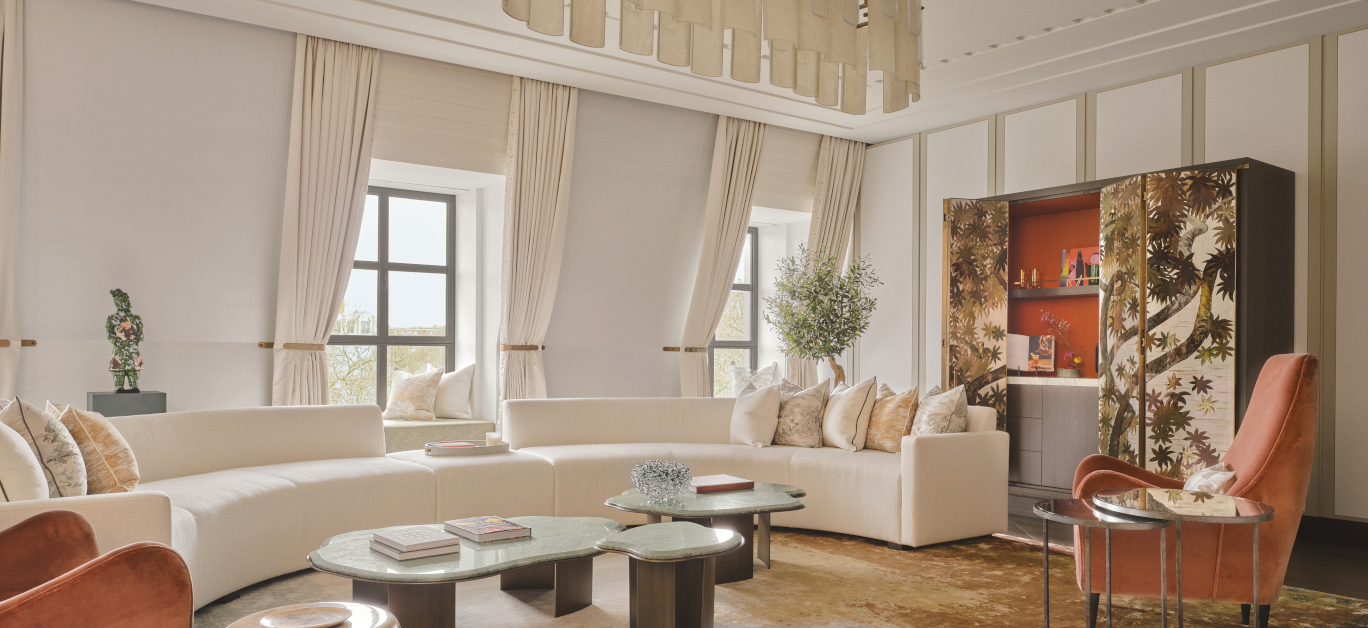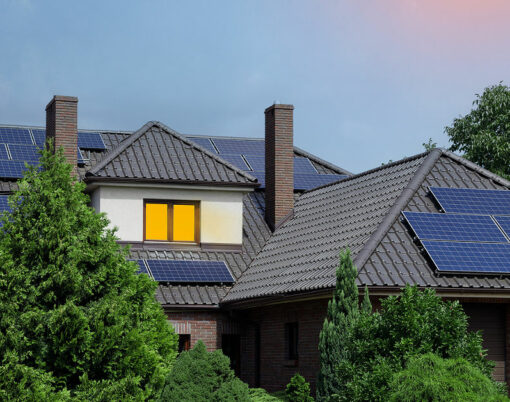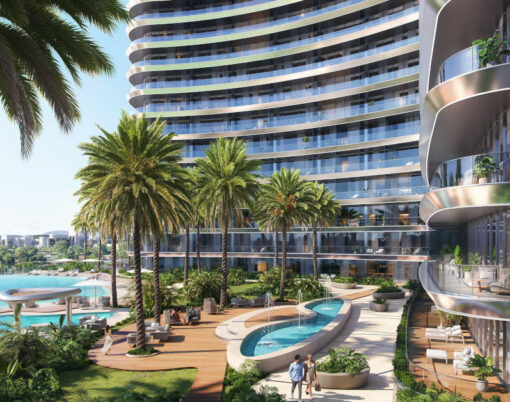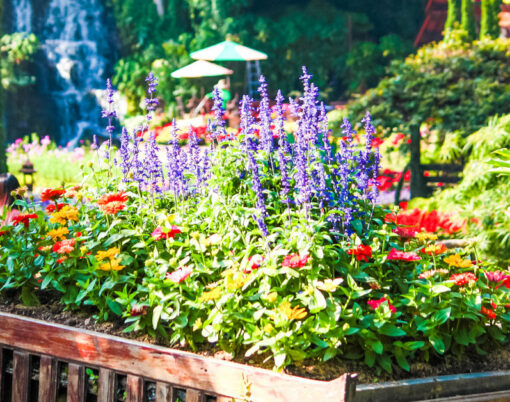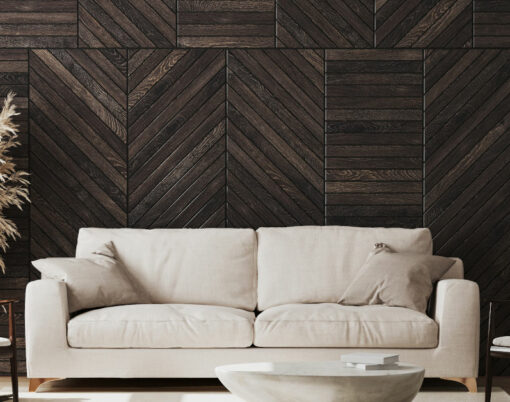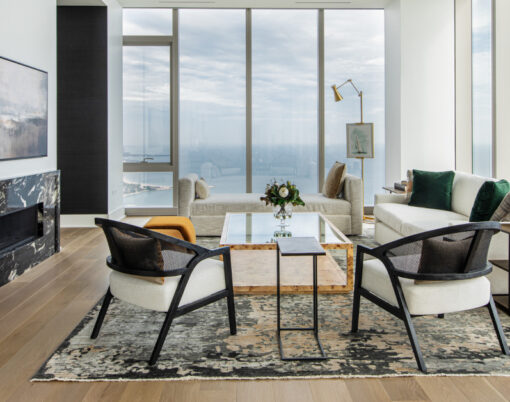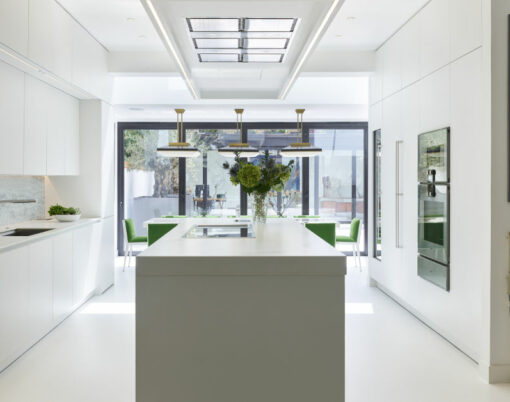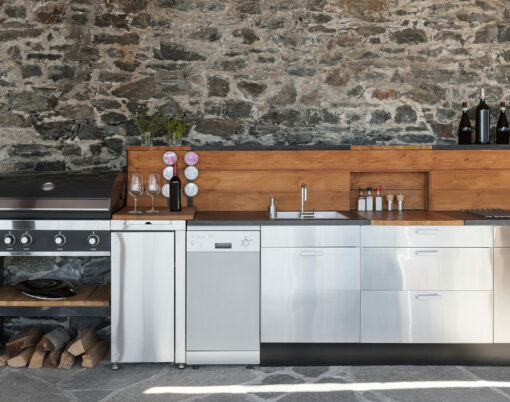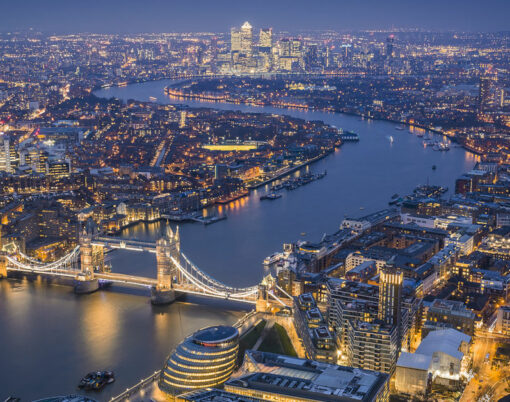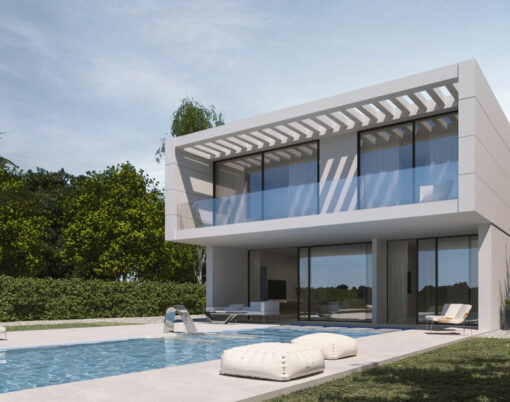Curious, vivacious and creative, Taylor Howes, which celebrates 30 years this year, has been setting a new standard for interior design in the residential, hospitality and commercial disciplines. Its latest project, housed within One Grosvenor Square, one of the world’s most distinguished addresses, is no exception.
Working with high-end contractors Verve Concepts, the three-bedroom apartment property within the Lodha development, draws inspiration from the immediate canopy of trees and greenery that is Grosvenor Square. True to form for the award-winning studio, the apartment is a marriage between client and designer and delivers something unequivocally fresh and crafted.
The clients, a sophisticated young couple from the world of fashion, with an impeccable sense of taste and a keen eye for new trends, sought to create a space that reflected the idea of ‘home couture’, combining comfort and ease with carefully-sourced contemporary artworks, beautiful, bespoke items of furniture and intricate hand-detailing.
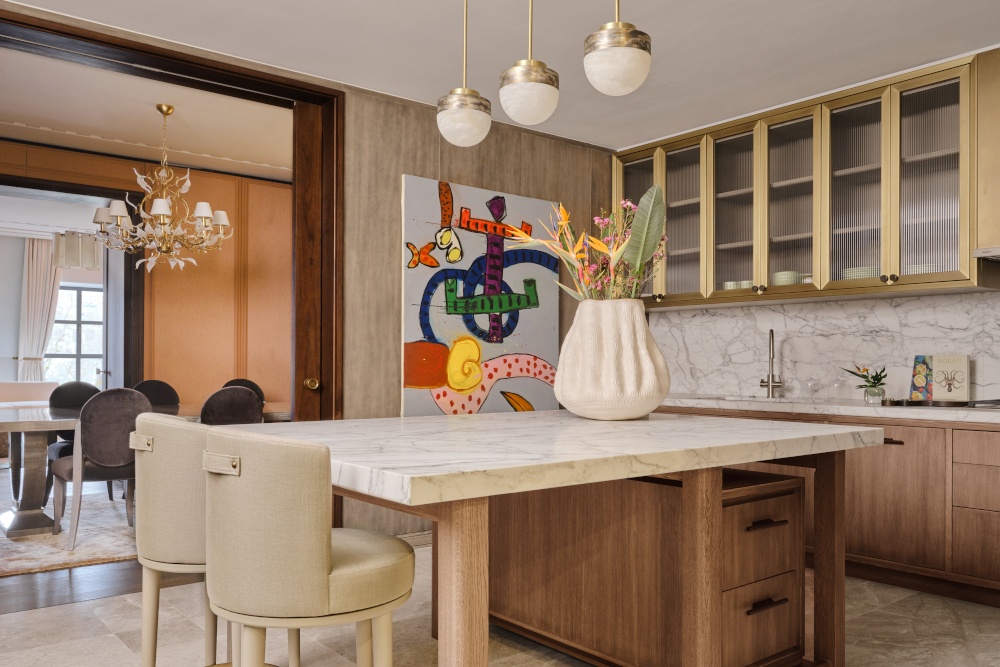
The brief was to deliver a scheme that nodded to the lineage of the building itself, with grand proportions and a never-ceasing-to-amaze library of stories, and natural botanical seasonal change. As well as feeling contemporary, the aesthetic was to invoke calmness and wellbeing.
Underpinning the selection of suppliers, furniture and objet d’art used is a desire by the studio’s head of design and creative, Jane Landino, to celebrate the inherent history and integrity of both the building and the studio. Considered, the studio sourced one-off pieces, designed bespoke, British made furniture and procured one-of-a-kind object.
Exclusive works by the Invisible Collection, Charles Burnard Gallery and artwork curated by gallerist Tanya Baxter Contemporary provide a captivating myriad of statement pieces that correlate and create rhythm throughout the apartment.
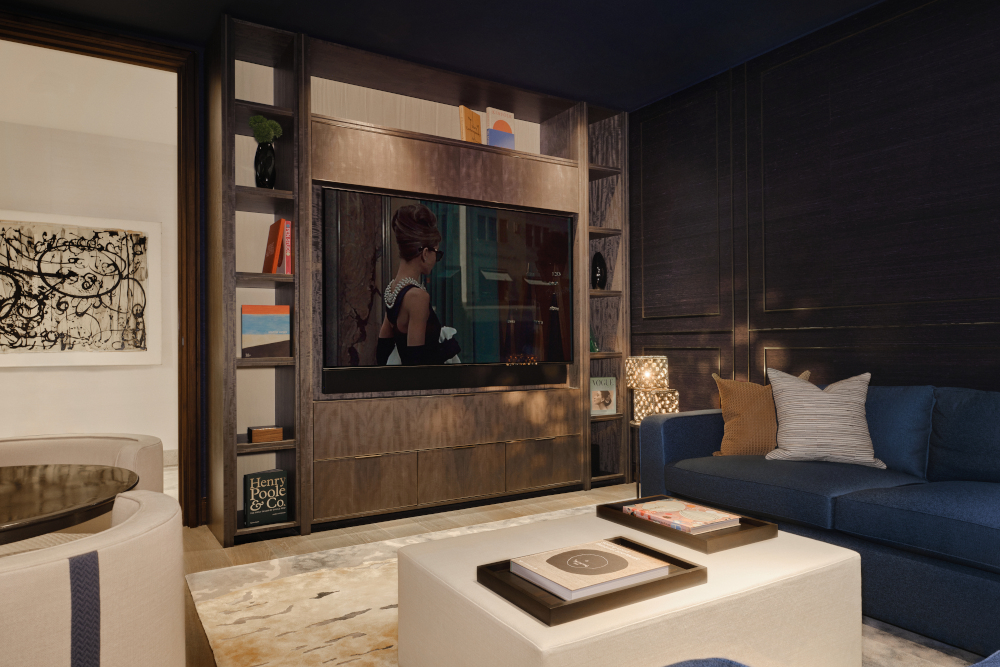
In a further ode to the core building’s place in transatlantic and British history – and both the light afforded by Eric Parry’s architectural re-design and the grand detailing – Taylor Howes has installed a gallery-like wall within the apartment housing original artworks by the likes of Alan Davie, Jordy Kerwick and Zhuang Hong Yi.
Reflecting the undulating nature of seasonal change, which with each turn cyclically moves us through the year, the furniture echoes feminine curves and soft textures, instilling a sense of movement but also calmness. Rich in natural materiality, the design also features selenite, bronze, murano glass, seagrass and marble.
The custom-designed bar unit in the reception room celebrates the sentiment of bringing the outside in. Designed by Taylor Howes, hand painted by artist Elisabeth Karouta on églomisé with platinum leaf, the accent furniture piece is upholstered internally with orange leather and contains a fridge, as well as space to prepare tea and refreshments. In the same room, the console table by Charles Burnard, made of Murano glass, is hand-painted and curved, nodding to the fluid feeling throughout.
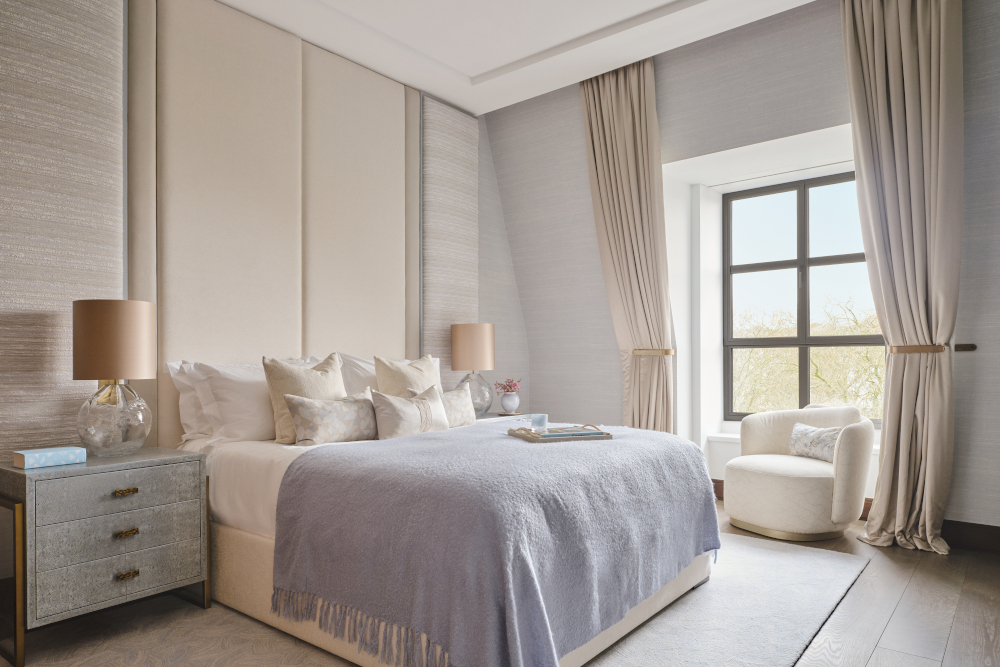
Conjuring the romance of a midsummer evening, the dining room is designed for celebrations. Striking peach-coloured walls feature a colourful central artwork by Alan Davie, which adds a playful element to the sophisticated space. The custom-designed rug comprises over 300 colours and evokes the dappled effect of light through leaves. The curved, Dior-like femininity of the dining chairs coupled with the chandelier from Charles Burnard Gallery, with delicate floating ribbon effect sculptured detailing, screams ‘soirée’.
Landino said: “One Grosvenor Square has been a very special project, not least because of the historic location and the unique views from the property, making you feel as though you are in the leafy treetops of Mayfair. We’ve worked very closely with the clients to create a home that suits their needs and offers a welcoming space for entertaining family and friends, something which is very important to them.”

Karen Howes, founder and CEO of Taylor Howess, added: “I quickly forged an instant connection with our clients; like me, they are from the North and have worked really hard for their success. You go through a journey with your clients to create something that’s personal and unique, that really represents them.”
Neil Adams, director at Verve Concepts, explained: “It was a privilege to be a part of this project with Taylor Howes. One Grosvenor Square has such a rich history and it was essential to us that we delivered the design to a standard befitting the prestige of the building.
“Verve Concepts prides itself on our longstanding collaborative relationships and being contractors who understand and holistically deliver projects informed and led by the design. One Grosvenor Square by Lodha is an exceptional development and we’re proud to have been instrumental in the delivery of one of its globally reputed apartments for a private client.”












