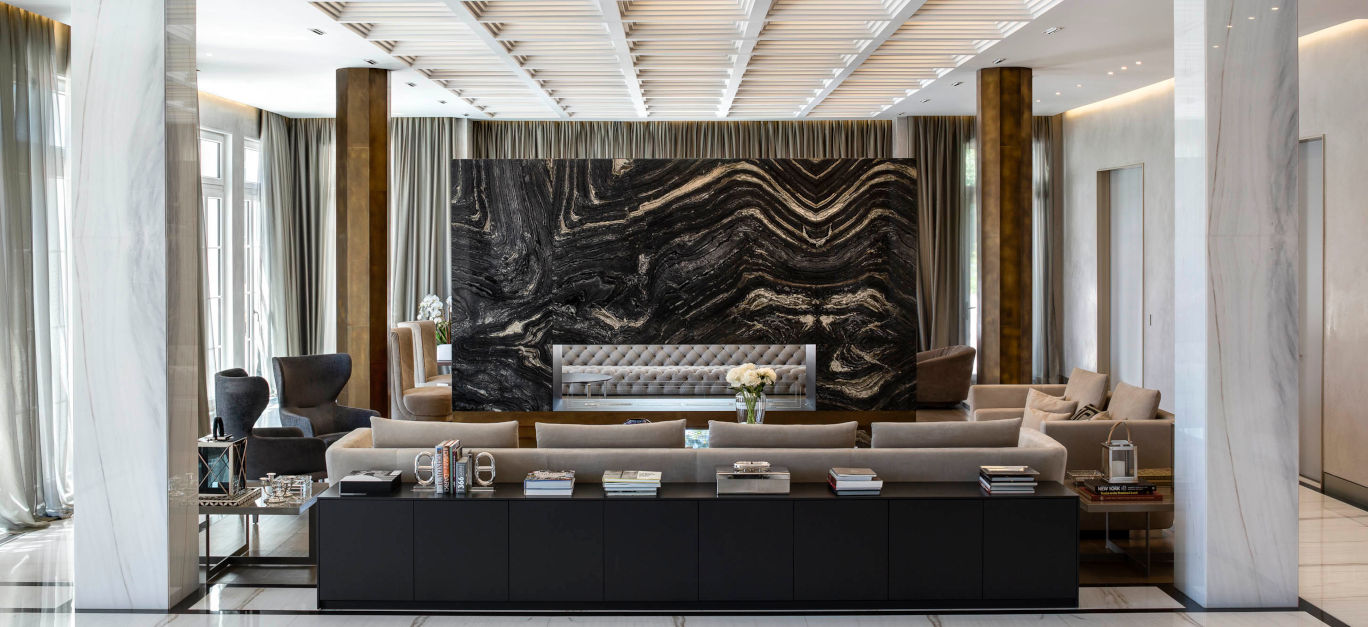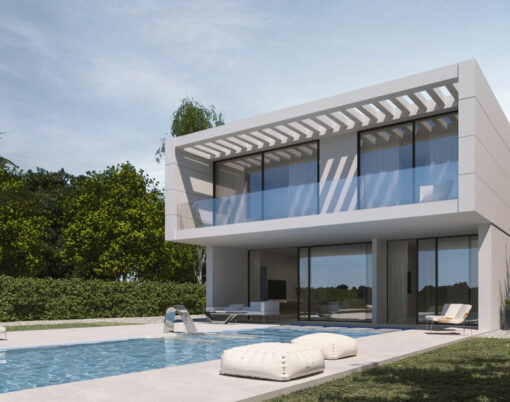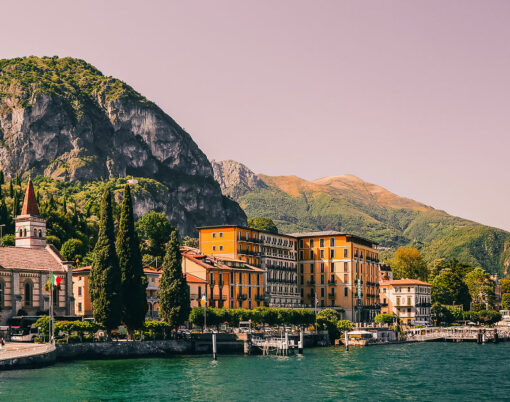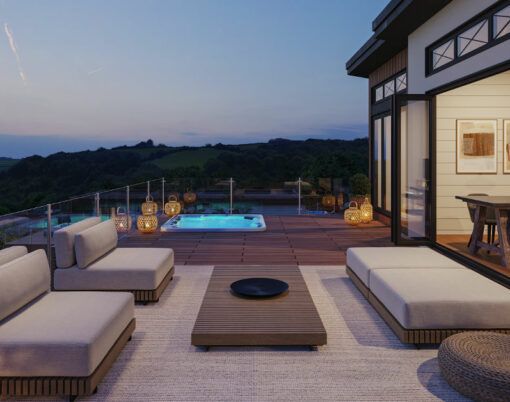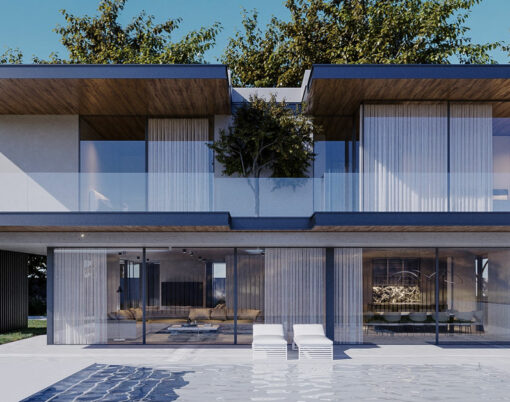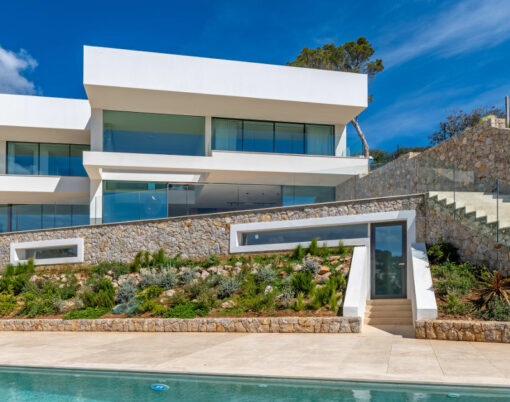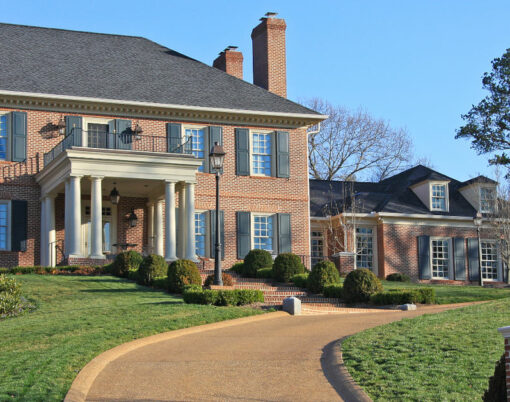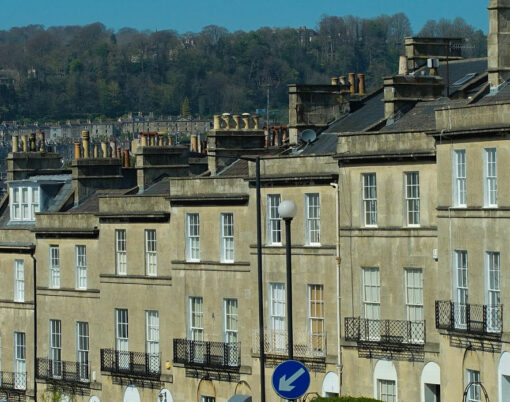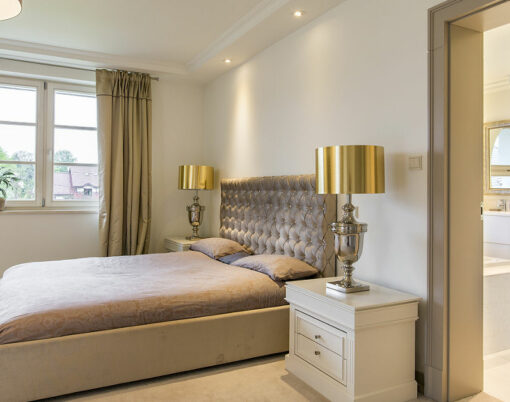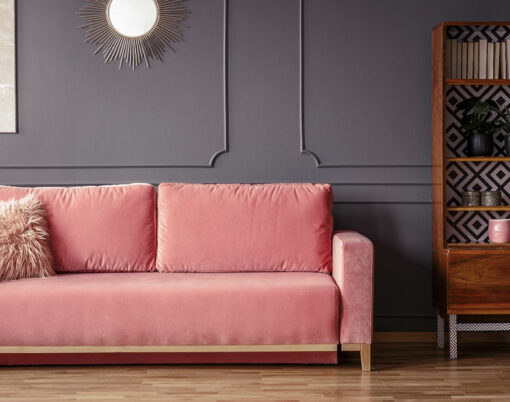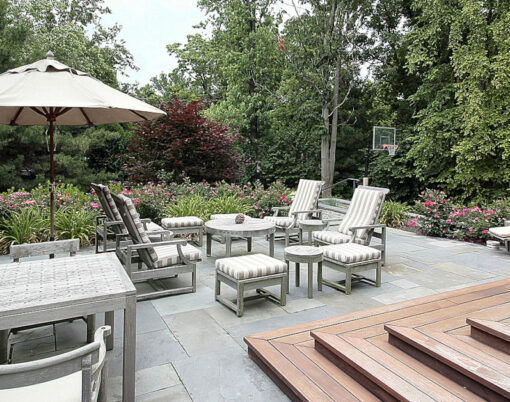When it comes to luxury interior design, there are some prominent landscapes that any designer will be thrilled to work alongside, and the New York City skyline has to be one of the finest.
ORA Studio NYC have used their expertise to create an interior many of us dream of living in and the setting? A 24,000 sq. ft French-style residence in Long Island with those incredible New York city views.
The residence has been created by Giusi Mastro, founder and owner of ORA Studios NYC, alongside his client. A local architect helped map out the proportion and orientation of the house along with the client’s visions of a classic exterior with a contemporary interior.
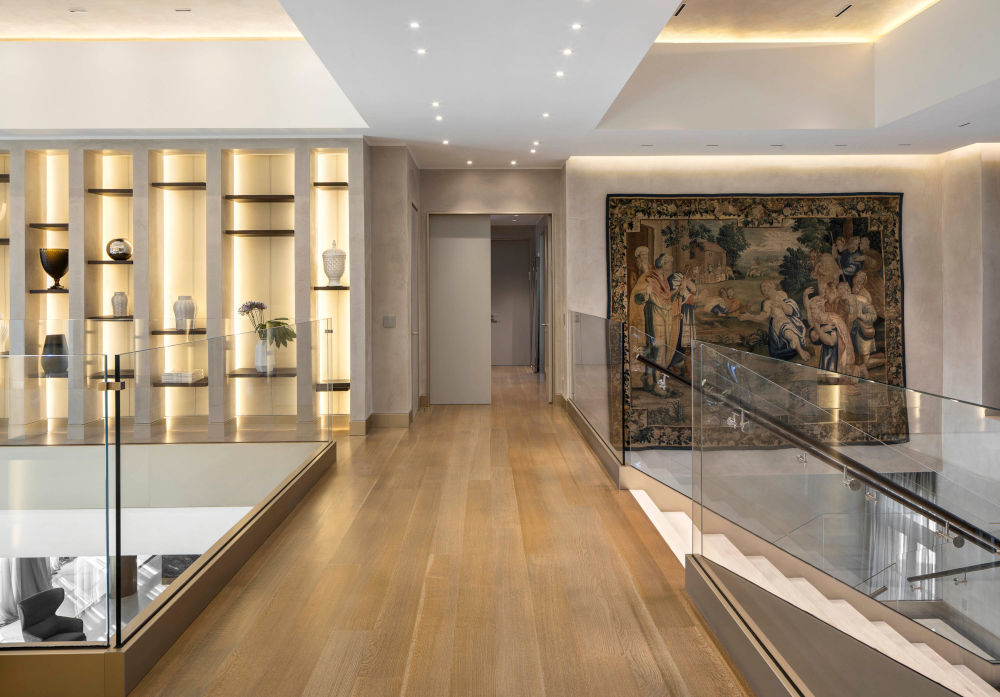
Mastro told LLM – Luxury Lifestyle Magazine: “The client wanted to interact with an interior architect with European sensibility, with knowledge of the classical architecture that he reveres and with extensive experience in contemporary design, that he envisioned for the interiors.
“Being Italian and an international architect and designer living in New York City, I could identify what the feeling of the residence needed to be and I encouraged the client to adopt a series of pragmatic choices in order to bring to life a home that the family would feel deeply connected to.”
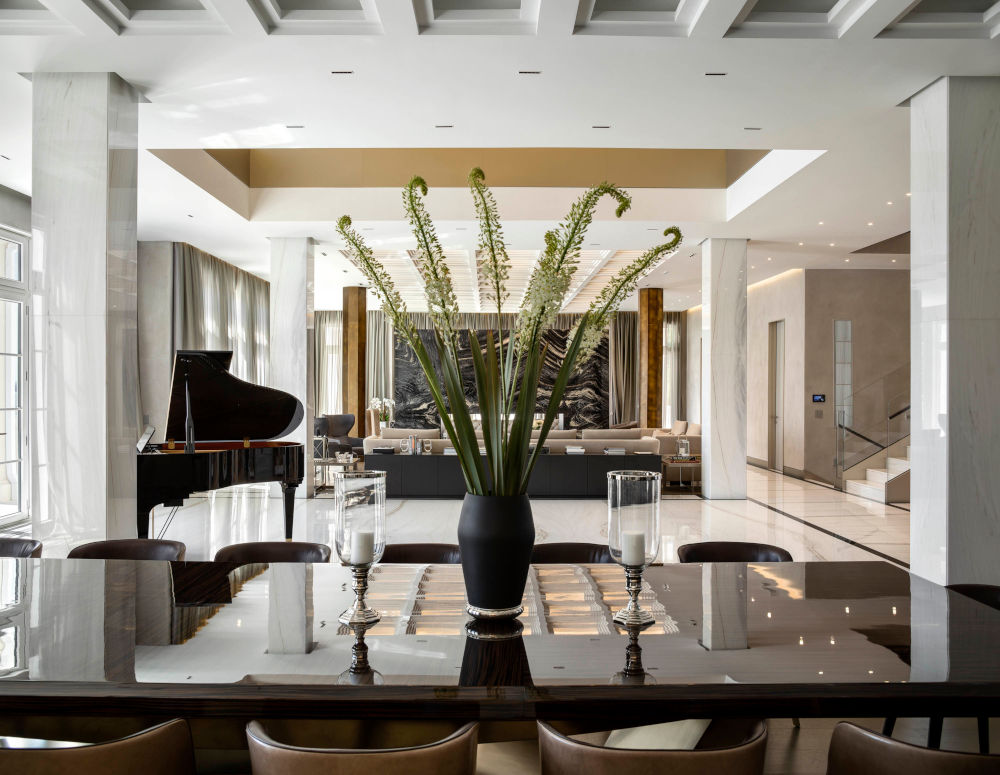
The property has an open plan interior with a loft-like environment in the living room, which is the core space boasting double height ceilings and a marble fireplace. The property has four main sections; a dining area, salon, formal living area and media area. Each section has a separate coffered ceiling with a similar but slightly different design.
The different proportions produce different lighting effects illuminating the space with a uniformed glow. These sections also feature a high-tech LED fixture by iGuzzini in the ceilings and walkways, while the foyer boasts modern artwork and cosy lighting – a contrast to the bright transition in the salon.
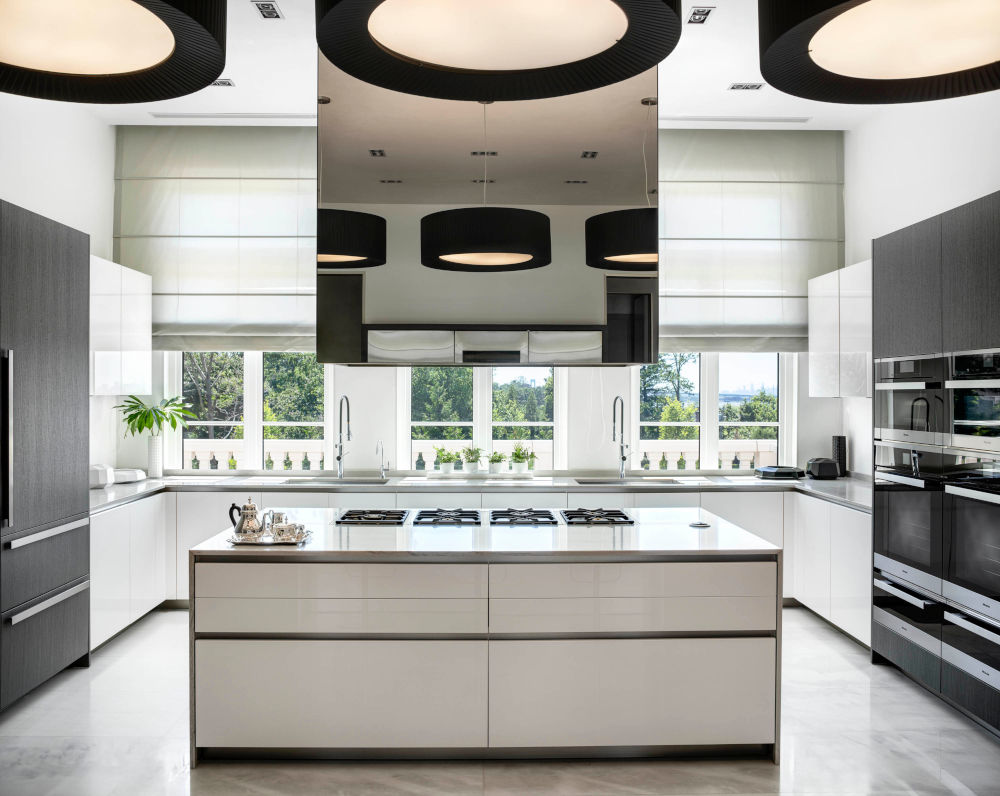
The kitchen by Boffi is state-of-the-art featuring two islands and a range of applications. The ground level is 12,000 square feet and holds the gym, spa and kids’ play area, while two double ramp staircases lead to the second-floor landing, a square gallery which looks over the salon. The second floor is home to the master suite, which boasts a master bedroom, lounge area, twin walk-in closets and twin bathrooms.
Opposite to this is the guest area which includes a family room, laundry, kids’ playroom and guest room. The Italian-style garden features a pool by Heaven Pool, Paola Lenti outdoor furniture and a custom cabana.
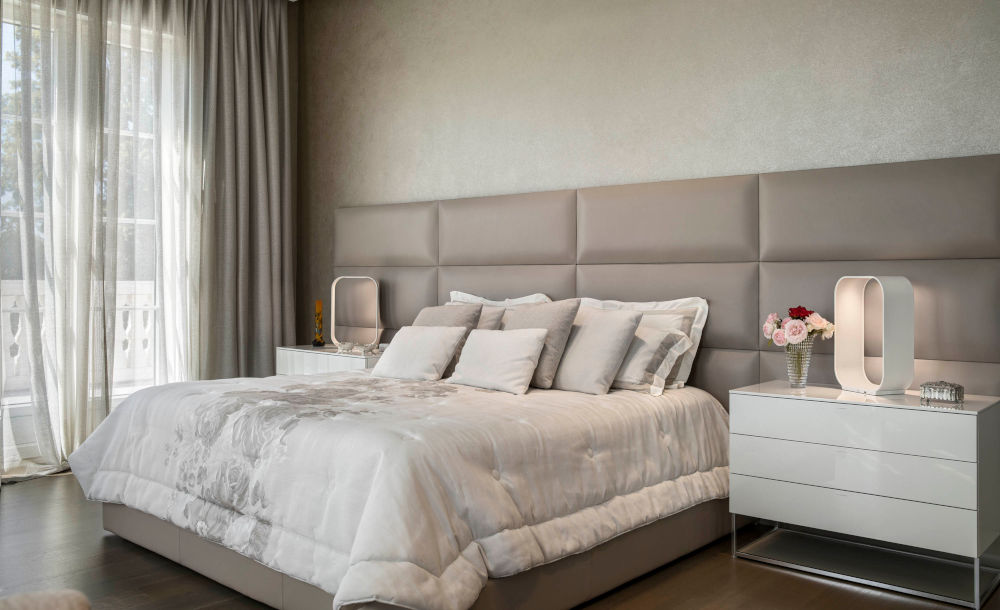
The space features high-end Italian furniture in rich materials which suit both Mastro and the client. Natural lime-based Grassello di Calce stucco is used on the walls of the powder rooms, guest rooms, dining area and main kitchen, while Bianco Lasa marble is employed for living room floors, main kitchen floors, and one of the master bathroom walls and floors, and staircase.
The other master bathroom includes Nero Marquina floors, and side wall and Statuario Fantastico for other walls, and the fireplace is made of Serpeggiante Kenya Zebra marble, all by Antolini. Bronze metal by Extravega is used for the fireplace base and the two octagonal columns next to it, and Bianco Dolomiti ceramic tiles by Florim are used for the walls and floors of the guest bathrooms.
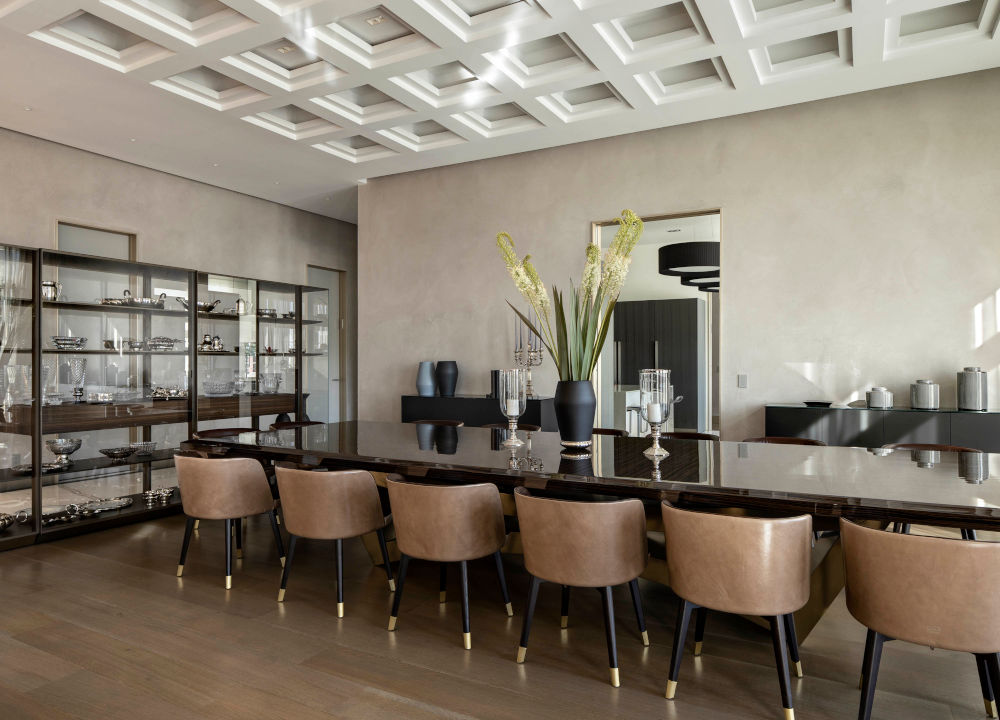
The selection of Italian luxury and innovative manufacturers include: Boffi for the main kitchen and for the vanity and sink in the master bathrooms and powder rooms; Rubelli for curtains; Extravega for the staircase, dining table and the main glass entry door; iGuzzini for exterior and interior lights; Lualdi for doors; Poliform for the master bed; Molteni for the walk-in closets and free-standing vitrine; Fendi for the main sofa in the living room.
Each detail of this property was illustrated by Mastro in scale to satisfy the client’s taste. The client achieved a grand residence, embodying a balance between classic architecture and contemporary interior.
All imagery used in this article credit: ORA Studio NYC












