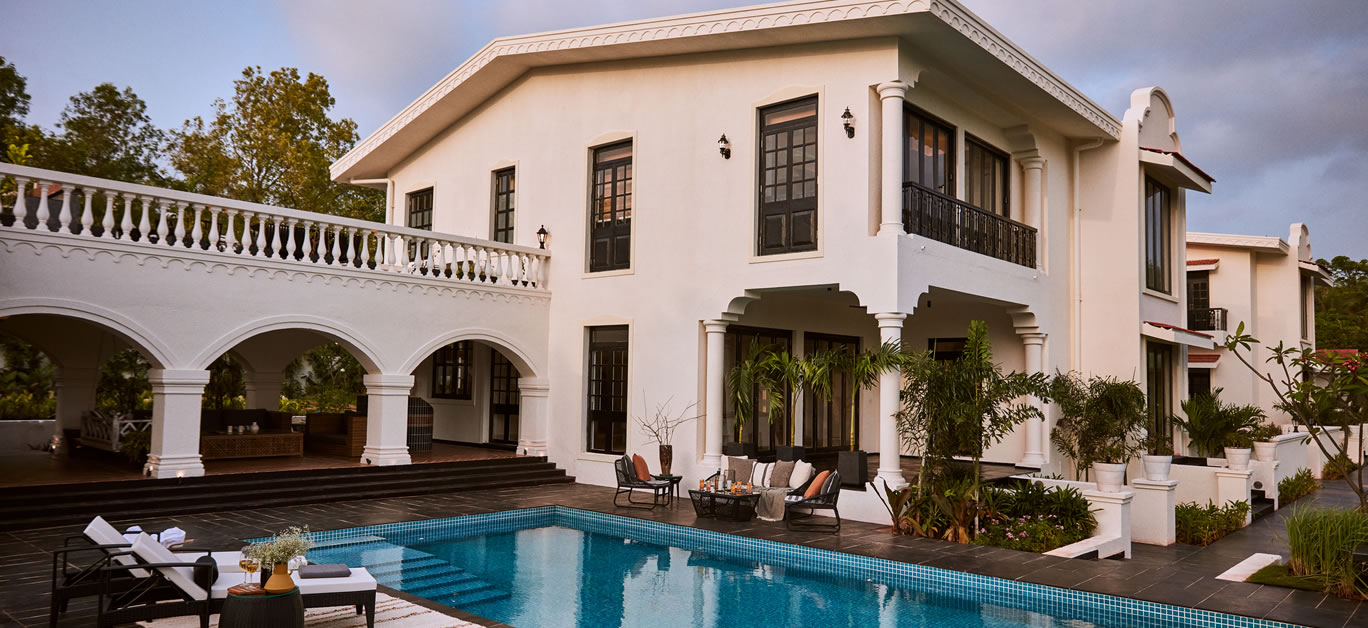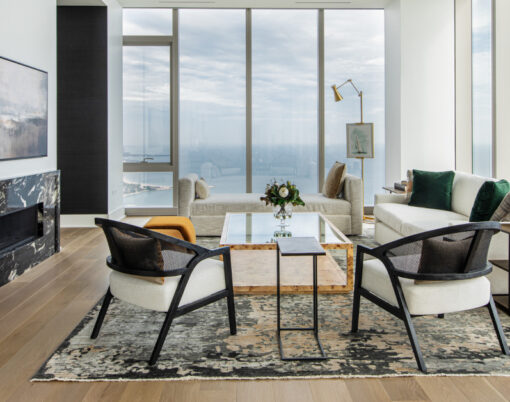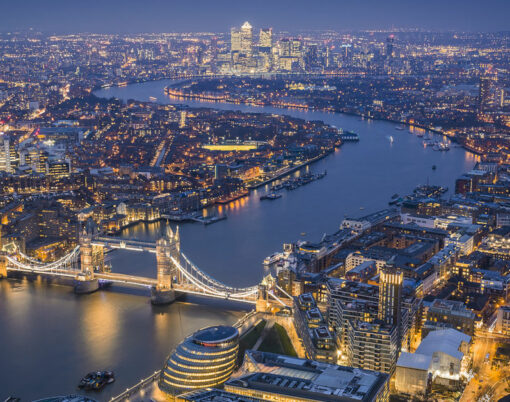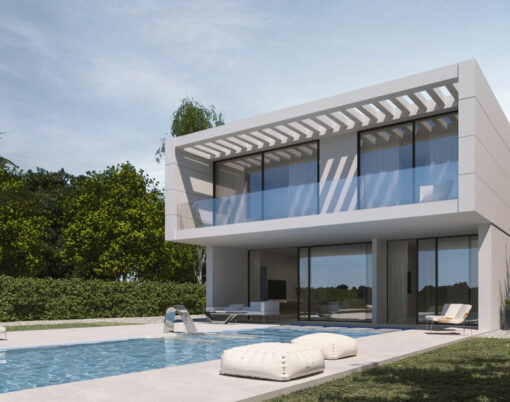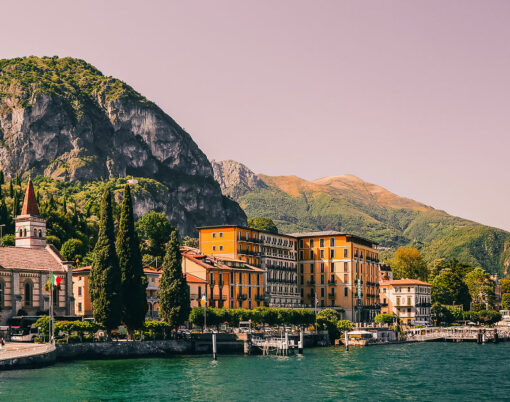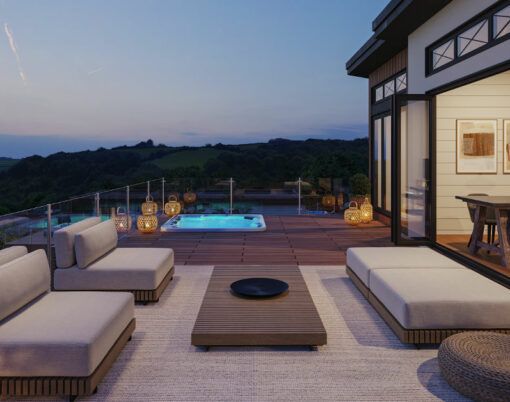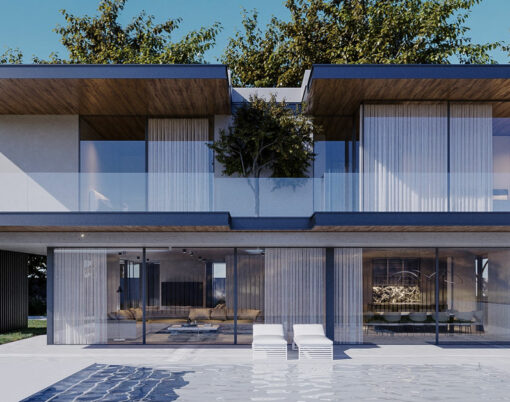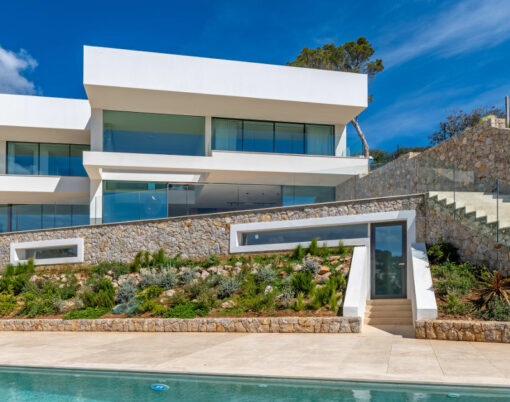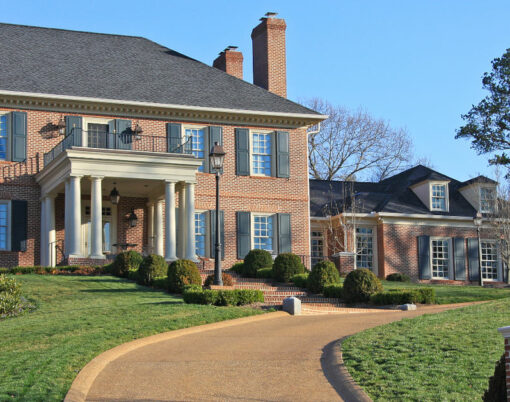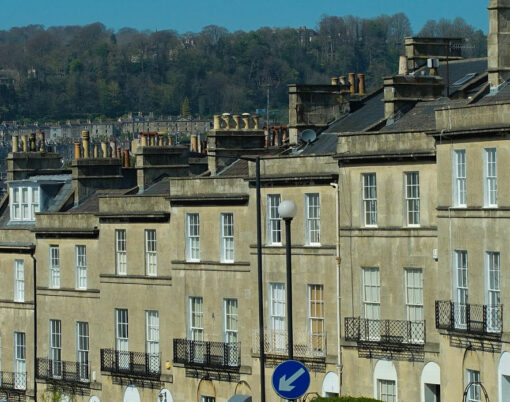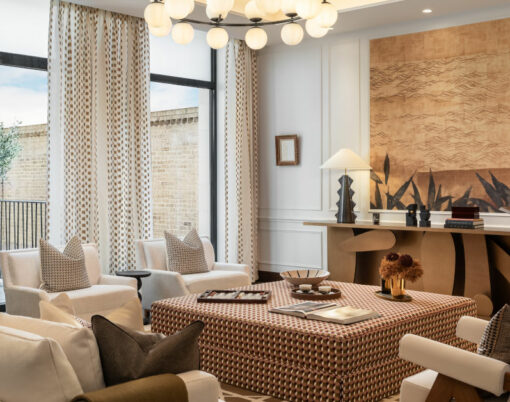Nestled in the serene landscape of Assagaon fields in Goa, Isprava’s Estate de Frangipani stands as an architectural masterpiece – an opulent villa effortlessly weaving together contemporary and classical elements exuding graceful elegance. Crafted by industry experts at Isprava, an ultra-luxury developer renowned for their bespoke homes, this exceptional creation reflects a deep understanding of architecture and design excellence.
A plethora of breathtaking amenities
The estate boasts a multitude of outdoor amenities, such as a sprawling lawn, a serene yoga deck, a lavish swimming pool, well-equipped gym and a luxurious sauna, as well as a charming glasshouse, offering a haven of peace and tranquility away from the bustling pace of everyday life. The interiors are equally magnificent, featuring an elaborate living and dining area, a sophisticated study with macaron-inspired flooring, and two beautifully appointed guest bedrooms, complementing the owners’ private chambers on the second level.
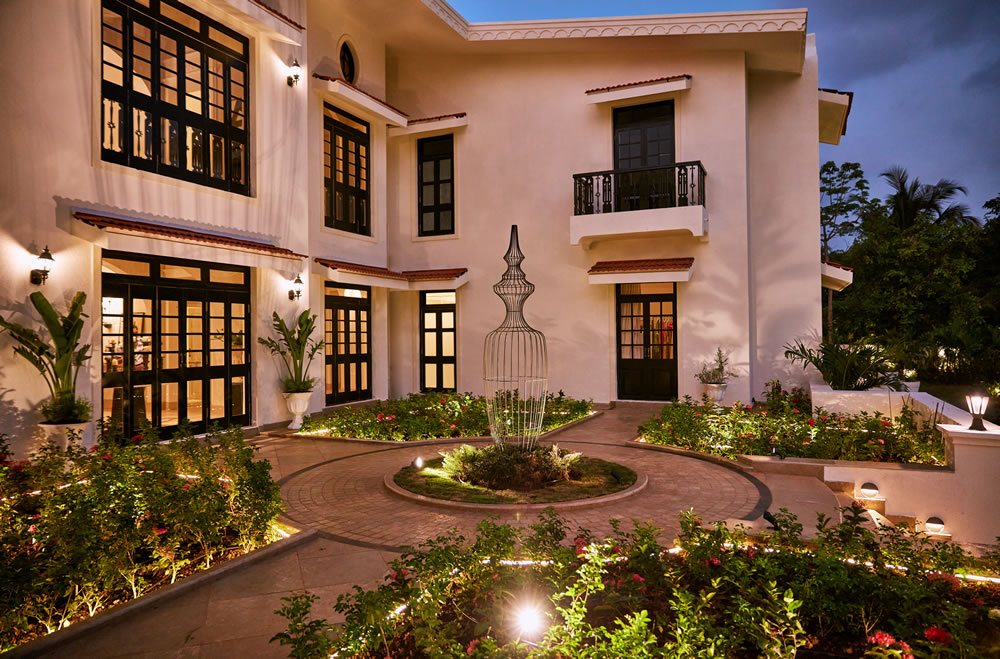
Understanding the design brief
Embarking on the design journey for Estate de Frangipani, Isprava’s designers took proactive steps to understand and incorporate the homeowners’ specific design and lifestyle preferences. Through extensive discussions and collaborative sessions, a clear and detailed design brief emerged – a desire for a contemporary French Château aesthetic infused with Spanish nuances, paying homage to the distinct Portuguese architectural influences prevalent in the region. The ultimate goal was to create a living space that not only radiates luxury and elegance but also serves as a reflection of the diverse cultural influences that define this captivating locale.
Unveiling grandeur: The sprawling plot and enchanting entrance
Perched on a sprawling, vertical plot spanning across 3614.14 square metres, the main entrance subtly unveils the villa’s grandeur. The attention to detail is impeccable, evident in elements such as the security cabin, which mirrors the villa’s architecture to harmonise with the overall aesthetic. A short walkway leads you to a striking, century-old tree adorned with twinkling lights, inviting you into the realm of the villa. To the left lies the entrance, distinguished by a crescent moon-patterned stoop porch, while an enchanting bird bath gracefully directs visitors to the main door.
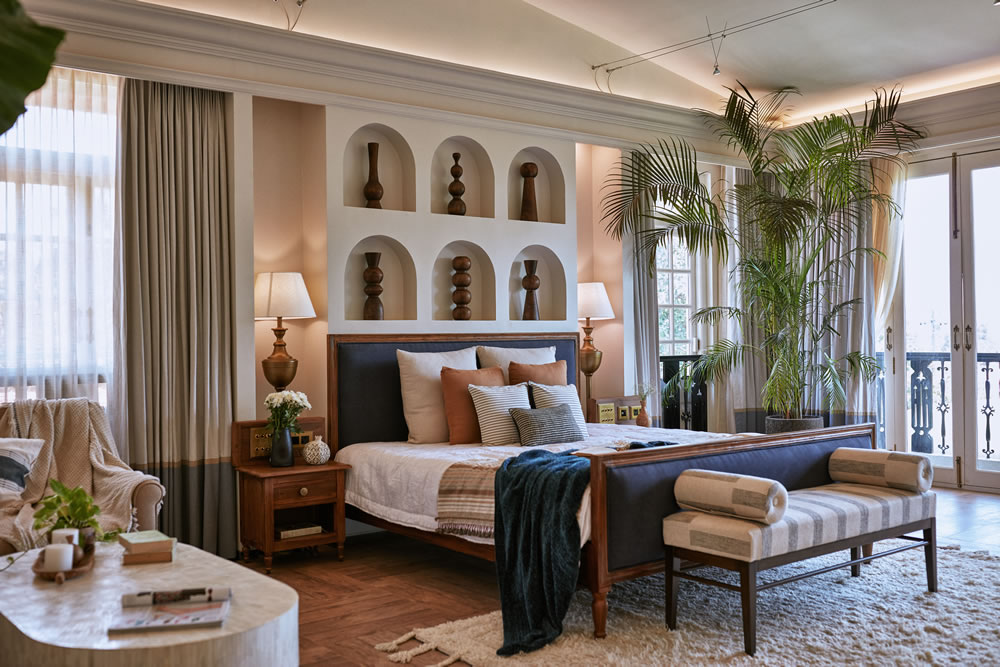
Setting the tone: The jet-black door and beige-toned foyer
The jet-black main door, framed with vibrant green Spanish tiles, creates an exquisite contrast against the gentle, beige-toned double-height ceiling foyer, setting the tone for the design narrative that awaits exploration. Within the foyer, a handcrafted wooden-bead chandelier by Isprava takes centre-stage. The arched entryway leads to a passageway adorned with heavy Jaipur sandstone flower pots, guiding the way to the courtyard that serves as the heart of the home. Alongside the courtyard, the palatial living and dining areas seamlessly blend, bathed in natural light and adorned with a meticulously selected mother-of-pearl table, epitomising luxury in its purest form.
A fusion of cultural influences: The kitchen, bar and patio
The kitchen and bar area embrace Portuguese design influences, showcasing teak-coloured cabinetry and flooring inspired by the region. The semi-enclosed patio, serving as a passage between the main house and the outhouse, boasts a leather-finished, herringbone-patterned floor composed of Kadapa and terracotta tiles. This outdoor sanctuary, along with the adjacent open bar area, acts as a bridge to the pool area, creating a relaxed ambiance complete with a wooden swing and a mesmerising glass mosaic pattern deck.
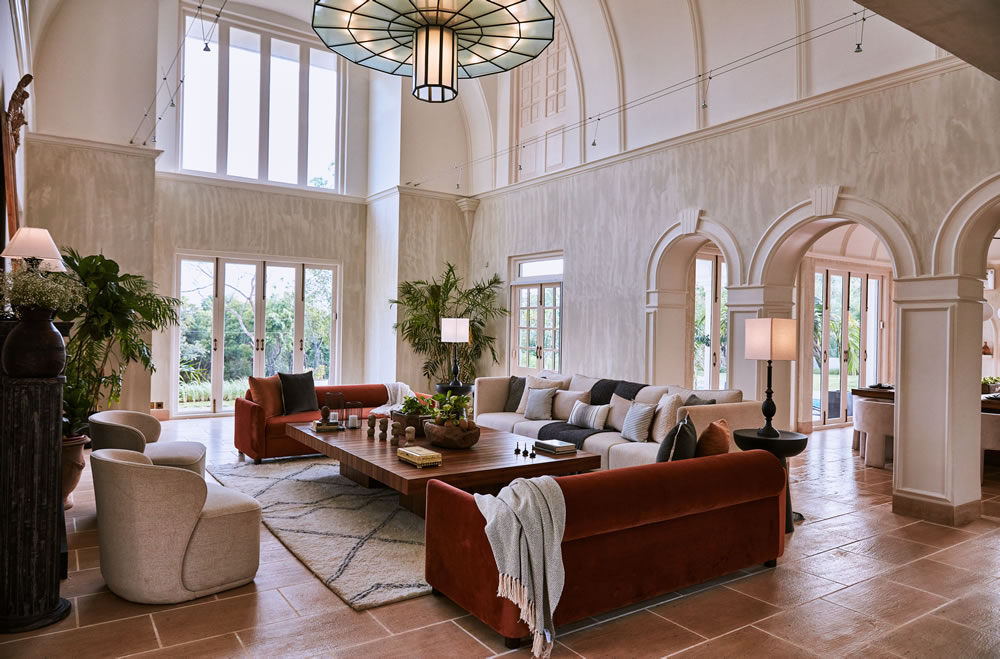
A realm of opulence: Master suites and a serene gym
Ascending to the top floor, a realm of opulence awaits. Here, the master bedroom, gym, and second master suite reside, each an epitome of refined luxury. Both master suites captivate with elegant arched niches, recesses, and carefully curated mood lighting, invoking an ambiance of sophistication. The gym, on the other hand, offers stunning views of the meticulously landscaped grounds, providing the perfect setting for invigorating workouts. And to complete this exquisite space, a luxurious sauna awaits, providing a blissful retreat for relaxation and rejuvenation.
Oasis of comfort: The harmonious guest bedroom
The journey through the estate continues with the guest bedroom, where design elements harmoniously blend to create an oasis of comfort. A four-poster bed with an arched top takes centrestage, exuding an air of timeless elegance. The wooden-finished floor tiles perfectly complement the luxurious ambiance, ensuring a tranquil retreat for the esteemed guests of the villa. Every aspect of the design, from the carefully selected artwork to the thoughtfully coordinated walls, flooring, and colour tones, remains consistent across both bedrooms – creating a sense of cohesion and ensuring a truly immersive experience.
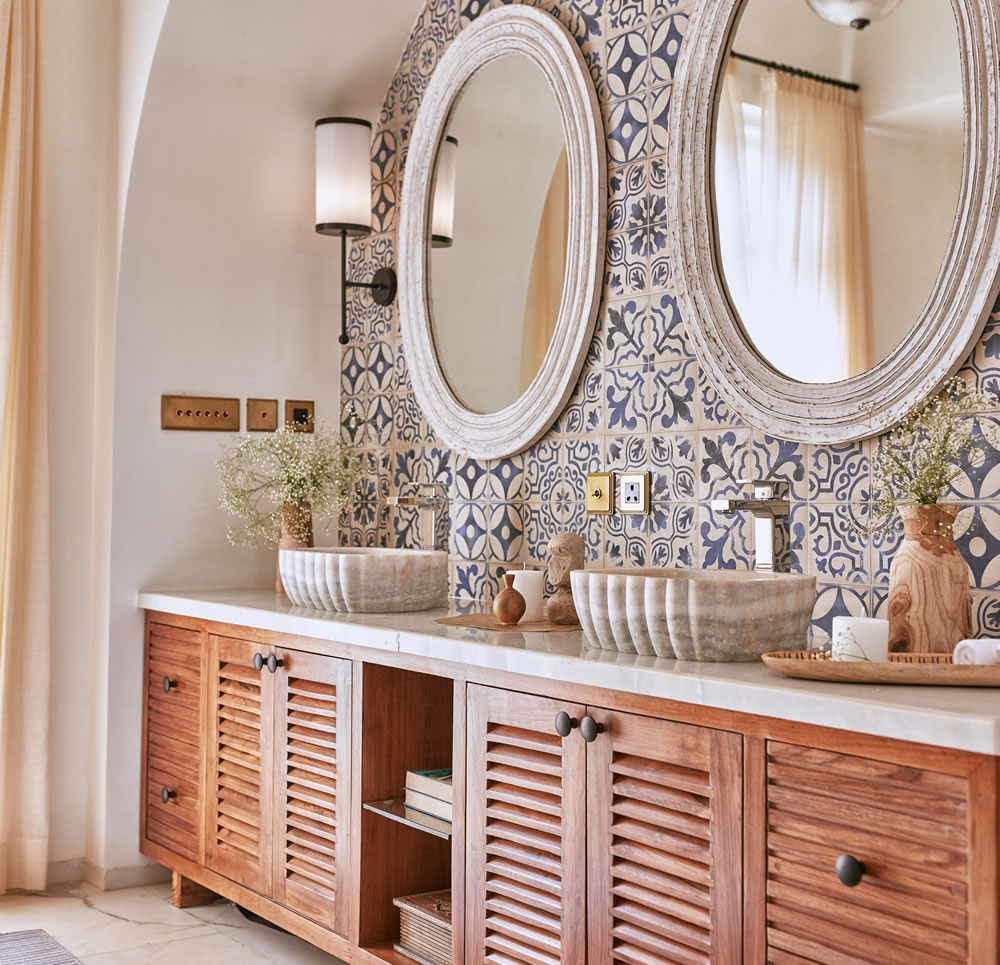
Unified architectural language: Colours and materials
With its well-curated mature colour palette, encompassing a harmonious interplay of whites, greys, neutrals, and creams, complemented by the use of exquisite materials like leather-finished Italian marble and locally sourced Shabad Yellow Limestone, Isprava’s Estate de Frangipani establishes a unified architectural language that effortlessly transports residents and guests into a realm of refined luxury living.
A privileged retreat for the discerning few
It is safe to say that at every turn, this exceptional property unveils picturesque beauty and alluring charm, delivering an unparalleled experience – epitomising the very essence of a luxurious lifestyle. Remarkably, within this architectural marvel crafted by Isprava, the art of living is elevated to unprecedented heights. Isprava’s Estate de Frangipani beckons those in search of more than just a home – it offers a sanctuary where timeless beauty, impeccable craftsmanship, and exceptional design converge in perfect harmony.
To find out more, visit isprava.com.
All imagery credit: Isprava












